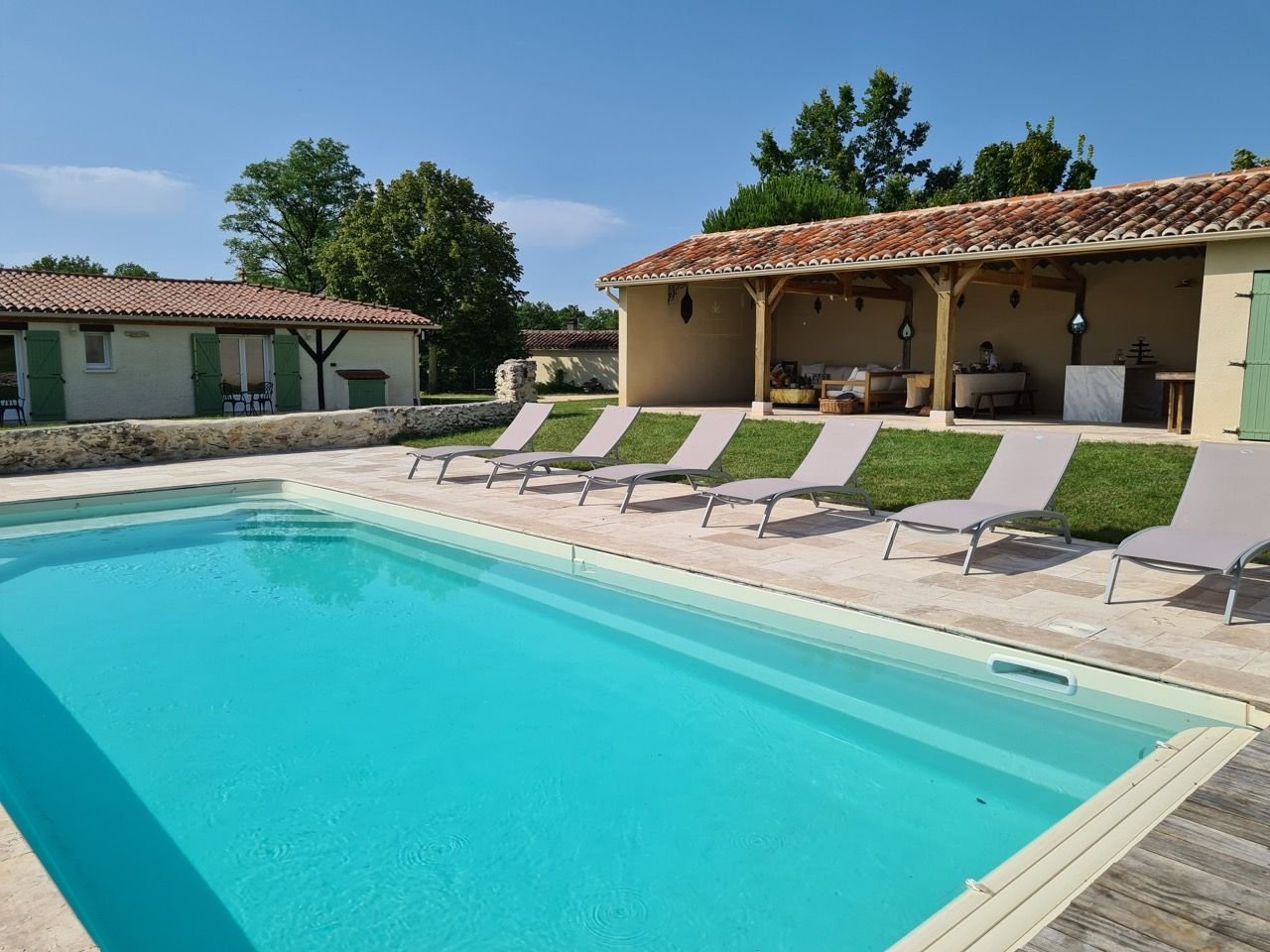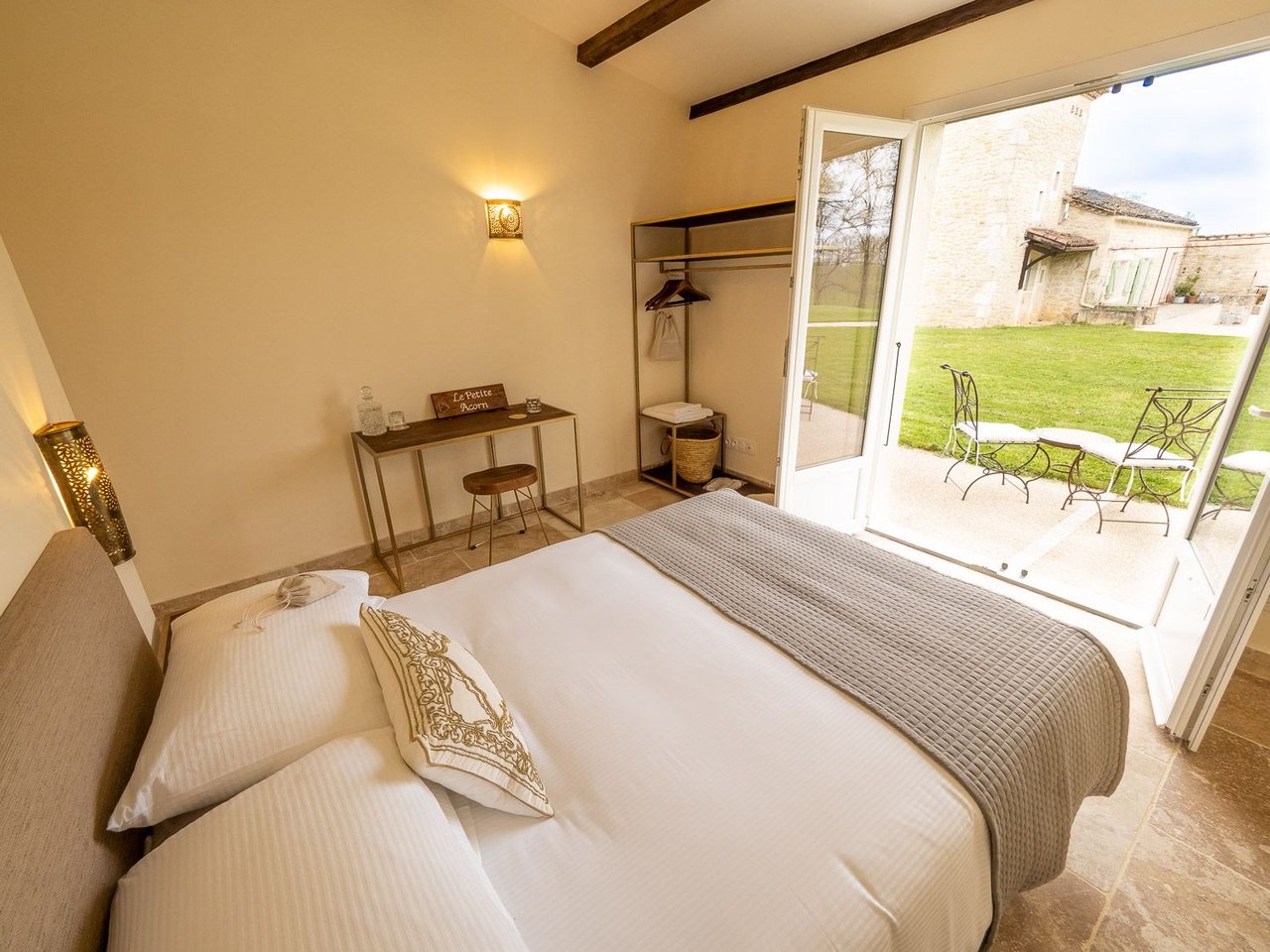€1,495,000
€1,495,000
In the southwest of France, in the Lot department, 10 minutes from a town with shops, restaurants, tourism. On the border of Dordogne and Lot et Garonne. 50 minutes from Bergerac (airport). 1h30 from Bordeaux and Toulouse. We present to you a luxury property of more than 500 m² of living space including a character house with dovecote, a converted barn with reception room, 8 guest rooms, a gîte, 2 swimming pools, pool house, covered terraces, a spa , a hammam, and outbuildings.
General description
The location of the estate is unique, at the top of a hill, overlooking the valleys with beautiful 360° views. Access is via a private road. The building organized around a courtyard is located in the center of its 13 hectares of land, in one piece, of meadows and oak forest, typical of Quercy. Peace and space.
This authentic area has been transformed into an area of tourism, courses of all kinds (yoga, tai chi, painting, art) and seminars. All the buildings form an interior courtyard.
The main house with dovecote is completely tastefully restored and has a private swimming pool of 12m x 6m. In the center a beautiful living space with fireplace, a spacious kitchen with lots of light. On the ground floor two bedrooms with bathroom, office. Upstairs a mezzanine and a large bedroom with bathroom. On the south side of this house is a private swimming pool with pool house.
The old stables have been transformed into a guest house comprising on the ground floor 8 bedrooms with private bathrooms and an apartment comprising a living room with kitchen, a bedroom and a bathroom. A swimming pool is available to guests with a pool house with covered terrace, a gym with sauna and spa.
The large stone barn includes a multipurpose room with parquet flooring, a reception room and a professional kitchen, a toilet and a covered terrace.
Comfort: Double glazing, heat pump, travertine floor, stone walls, fitted kitchen, wood stove
Outside
13 ha of land in one piece with private access road, beautiful views, isolated from any noise and visual nuisance.
Possibilities
A dream place for group reception in a magnificent setting and quality infrastructure.
Information on the risks to which this property is exposed is available on Georisques' website: www.georisques.gouv.fr
Our approach to purchasing your home
Buying a home involves many aspects. Our agency not only guides you through the purchase itself but also assists with practical matters that follow. From administrative formalities to useful recommendations, we ensure that you can enjoy your new home without worries.
Real estate agent
Published on 13-03-2024
Related estates
€1,320,000



























