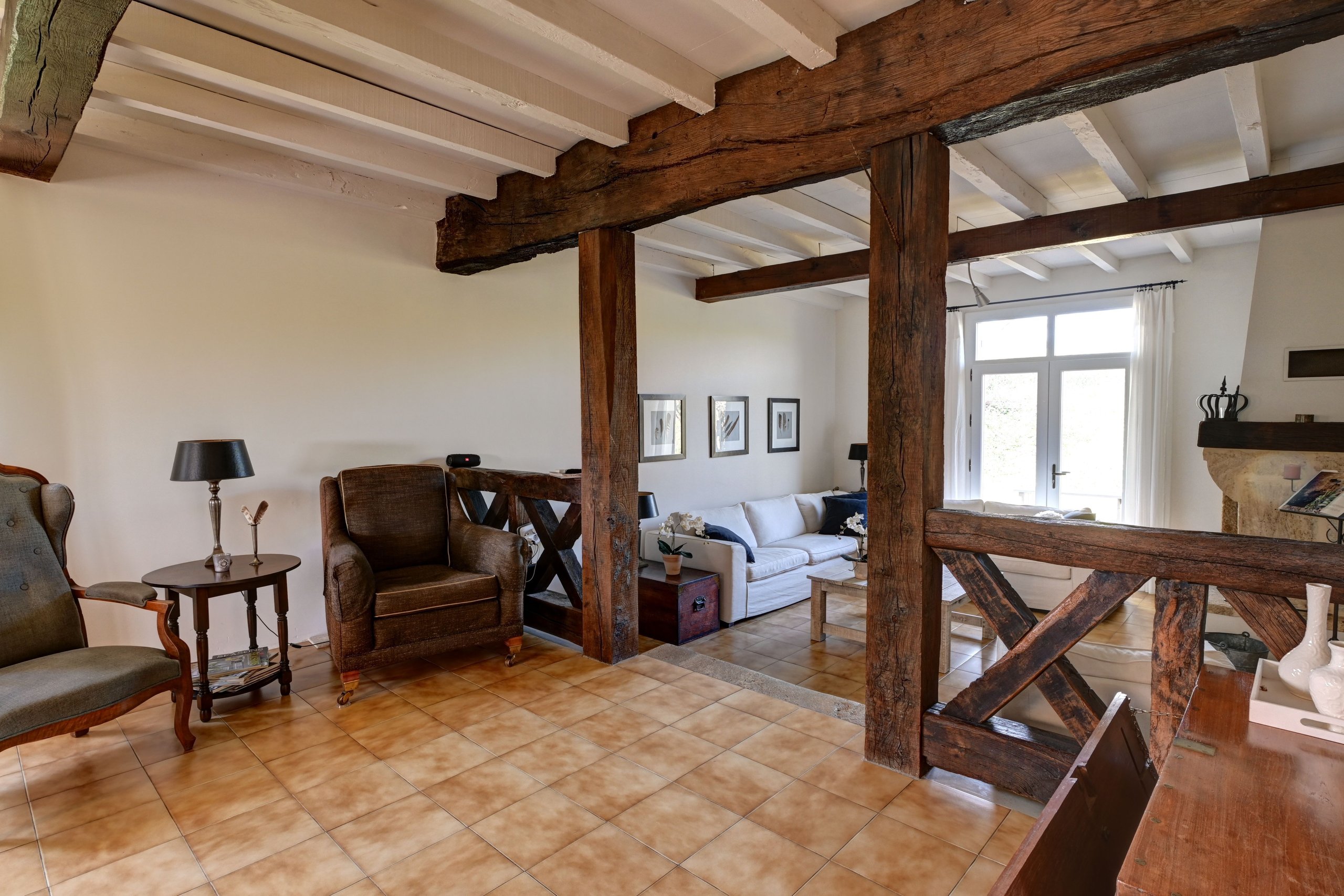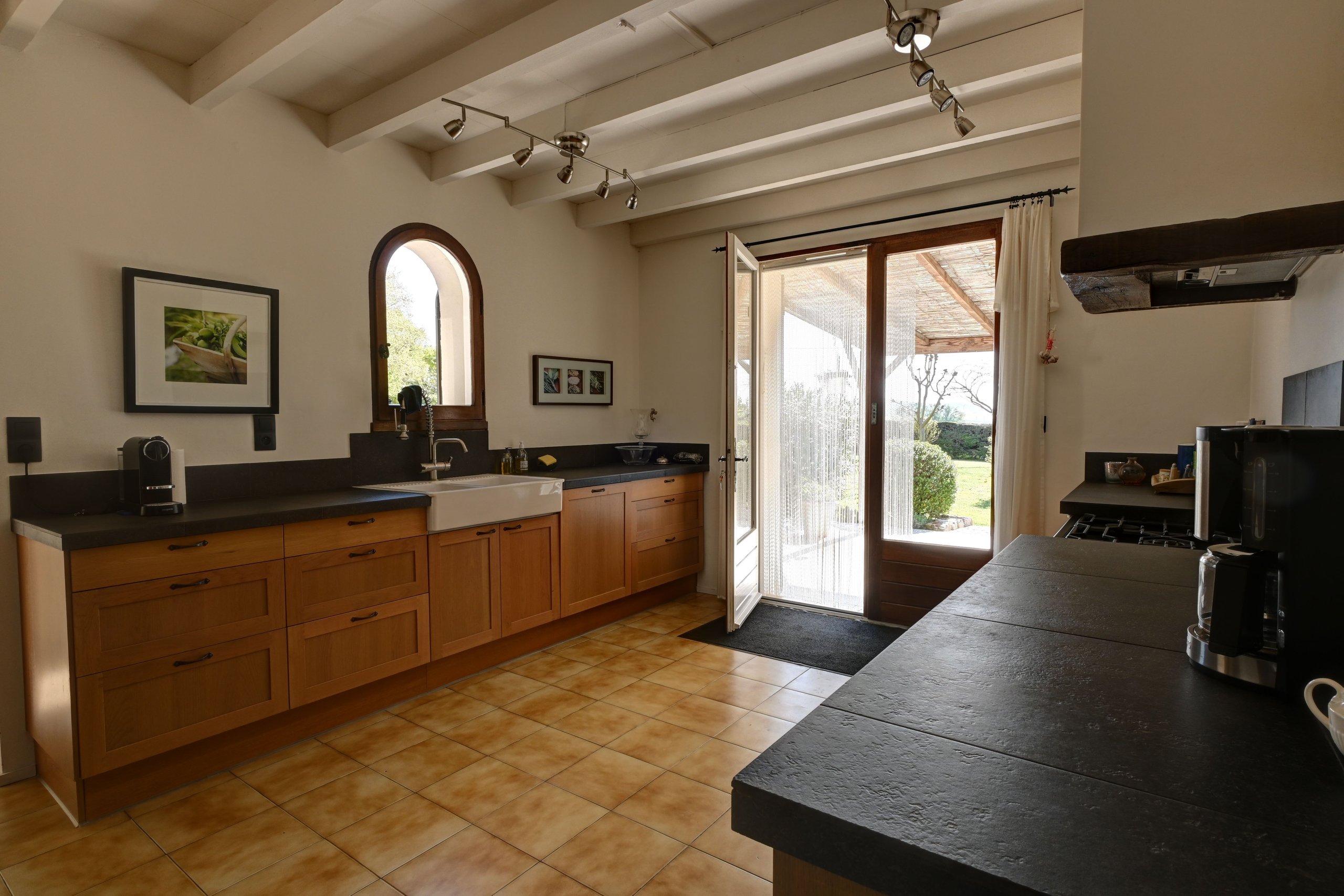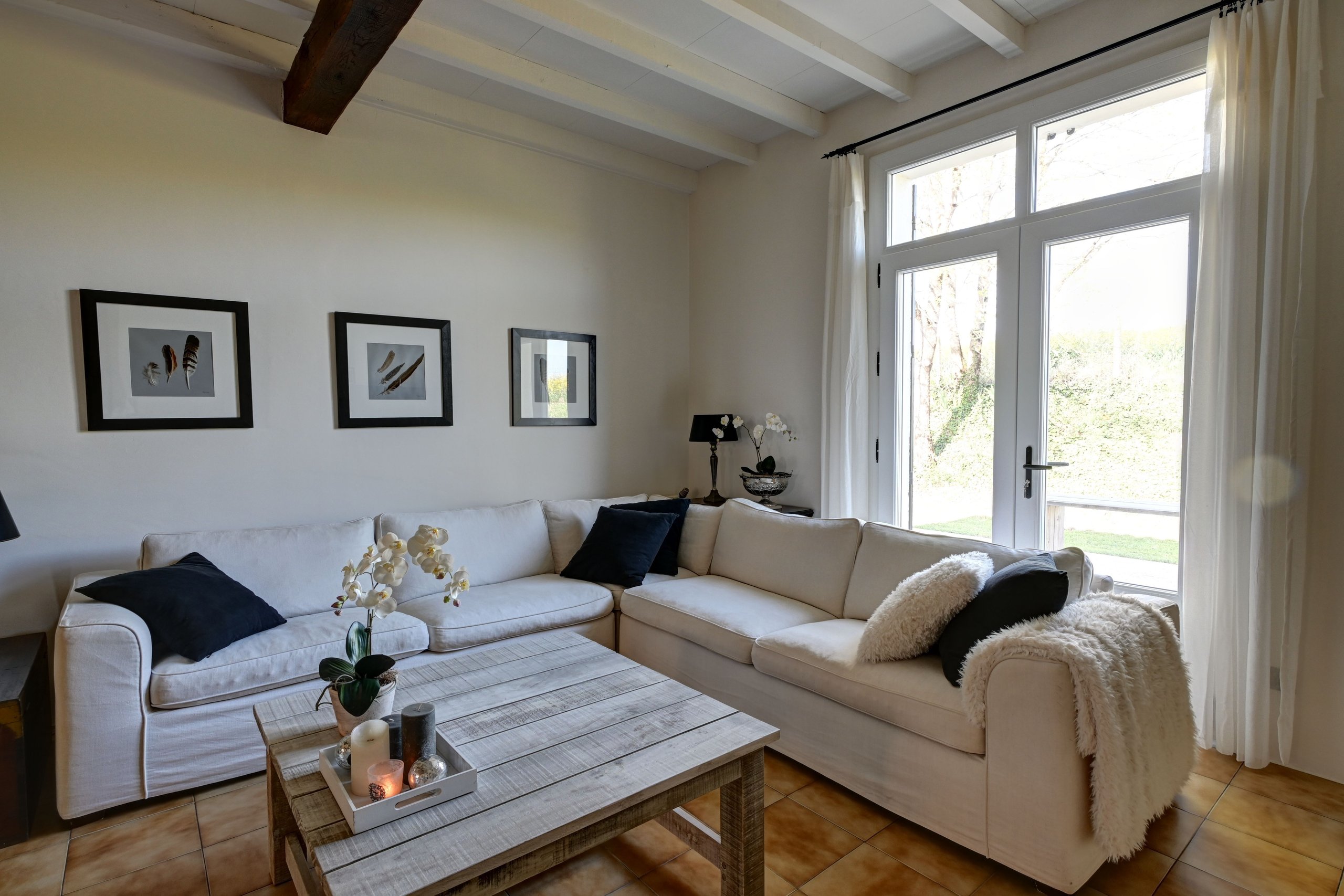€349,800
€349,800
Reference
Price
Location
Features
Perfect condition
On one level
Beautiful countryside
Open garden
Located in the Lot-et-Garonne department, in a magnificent countryside setting overlooking Monclar d'Agenais, we present a beautiful single-story house in excellent condition, ready to welcome you for your holidays or for permanent residence in the South of France. 20 minutes from Villeneuve-sur-Lot with all shops, restaurants, and a hospital.
General Description
In a beautiful, peaceful countryside setting, we present this meticulously maintained house. No work is required. The land is bordered by hedges and fences, and you enter through a gate onto a well-kept driveway.
A beautiful shaded terrace precedes the entrance to the house, which features a new, fully equipped kitchen. A fitted laundry room adjoins the kitchen. A beautiful living room with French doors that let in plenty of light, with a dining area and a slightly lower living room with a wood-burning stove. A bedroom here with an ensuite shower room. In the other wing, there is the entrance hall and a hallway leading to two bedrooms (with closets) on the south side and a bedroom and bathroom on the north side. A beautiful bathroom with double sinks, a bath, and a shower are featured. Mosquito nets are installed in all bedrooms. Finally, there is a practical garage with a laundry area, a door to the garden, and a workshop area with a well for vehicle repairs.
Outside, a beautiful mature garden with Mediterranean plants (oleander, lavender, irises, etc.) and fruit trees. An outbuilding houses a workshop, toilets, showers, and a shaded terrace with a summer kitchen and a above ground pool.
Opportunities
A perfect home to immediately enjoy the gentle lifestyle of the South of France. Schedule a viewing.
Comfort
- Electric heating with radiators and a wood-burning stove
- Double-glazed wooden windows
- Tiled floors throughout the house
Exteriors
- Land
- Above-ground pool
- Fruit trees
Outbuilding
- 25 m² garden shed with workshop, toilet, and shower
Summer kitchen with shaded terrace
Our approach to purchasing your home
Buying a home involves many aspects. Our agency not only guides you through the purchase itself but also assists with practical matters that follow. From administrative formalities to useful recommendations, we ensure that you can enjoy your new home without worries.
Real estate agent
Published on 22-04-2025
Related estates
€399,000
€328,600


























