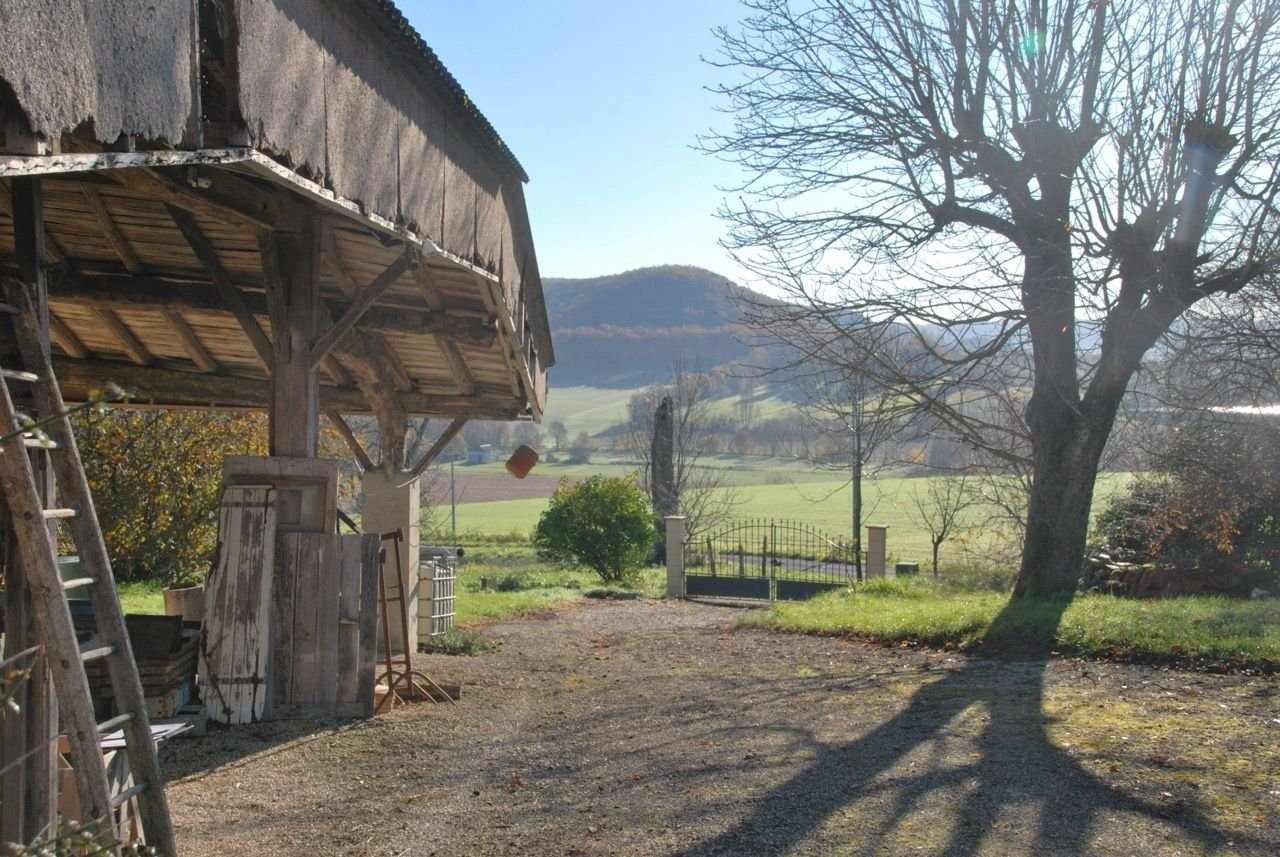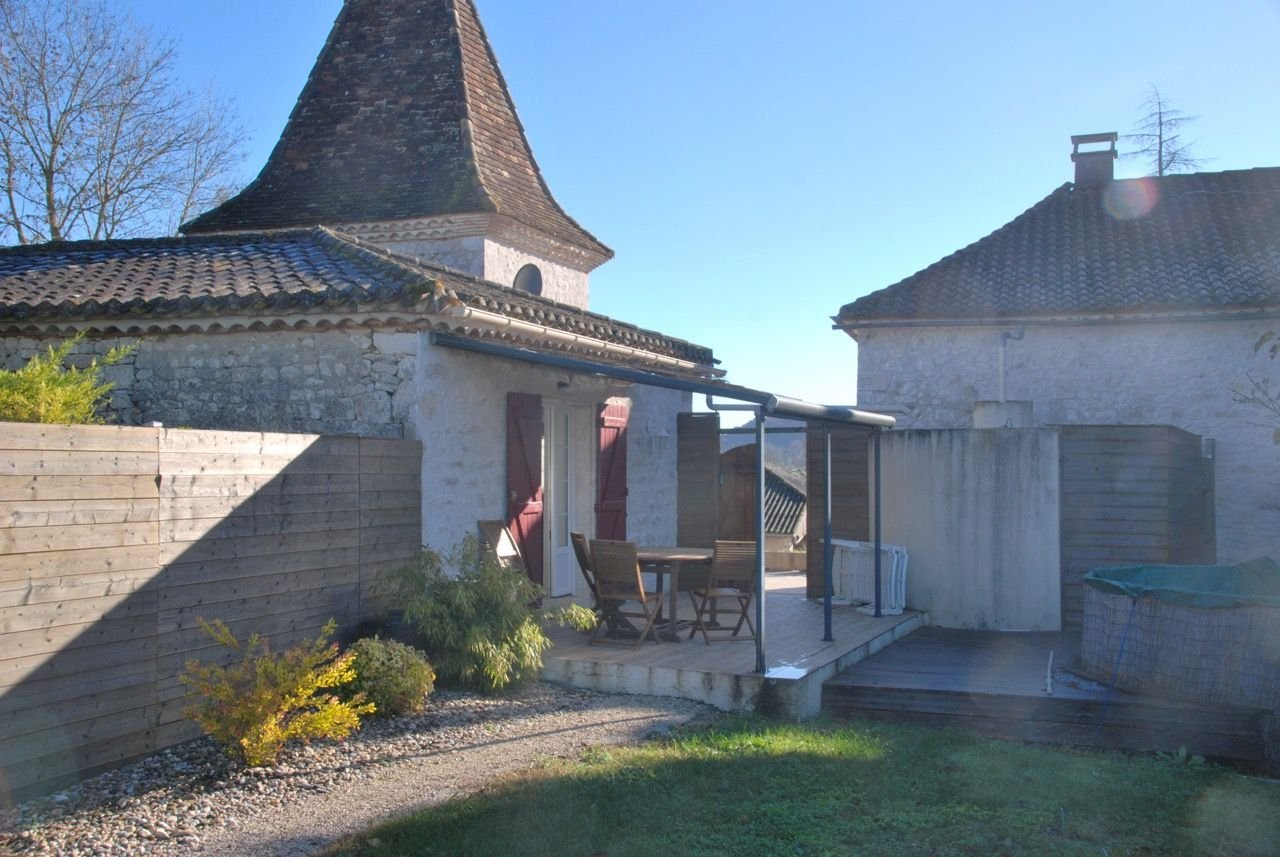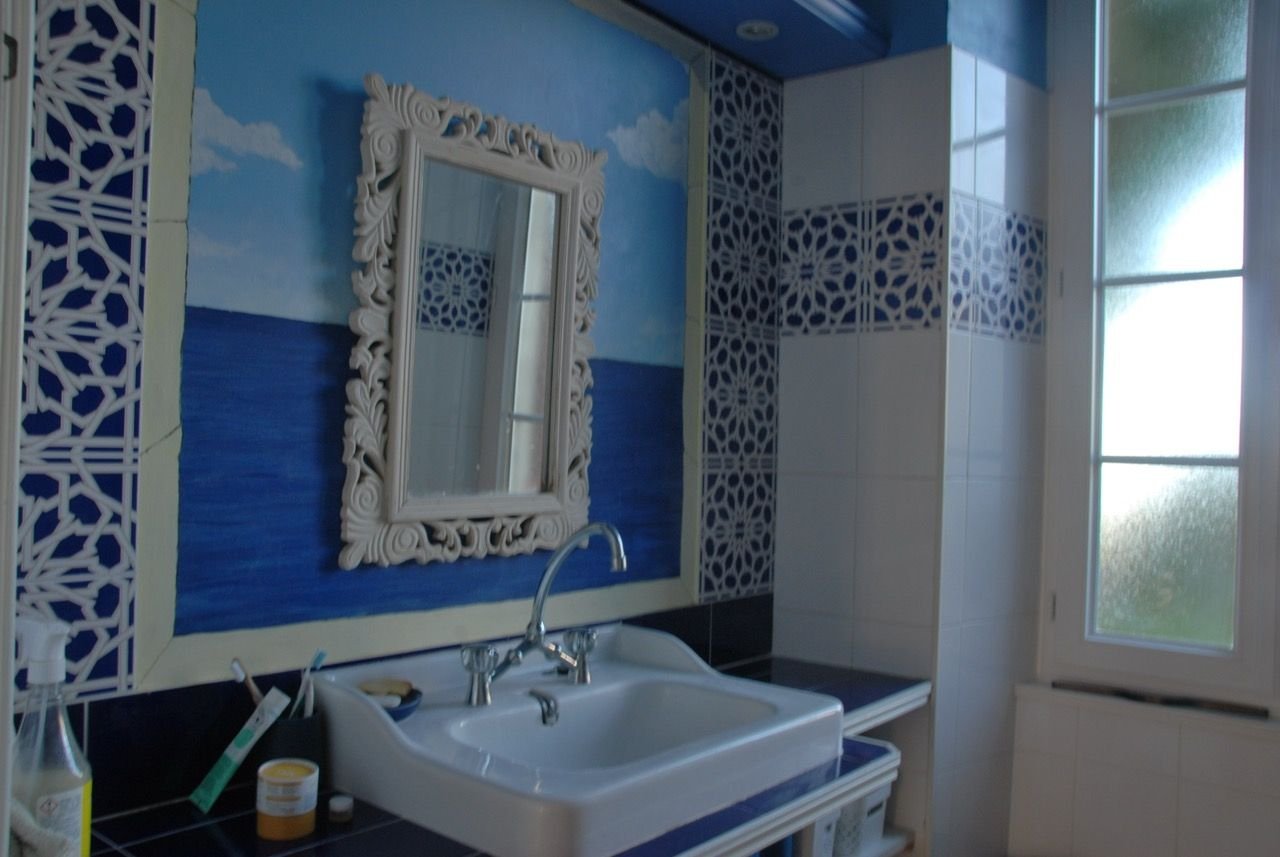€399,000
€399,000
Located in the Lot-et-Garonne department, in a beautiful valley, between Penne d'Agenais and Tournon d'Agenais. We present to you an old restored farmhouse with a house, gîte and a large barn and 5ha of land. In a dominant position, you can enjoy a magnificent view in all directions.
General description
A magnificent stone house with a double staircase at the entrance. The living rooms are on the first floor and benefit from lots of light and beautiful views. A beautiful living room with wooden floor and wood stove, the kitchen with beautiful terracotta tiles, counter and dining area with wood stove. Two spacious bedrooms, a shower room, dressing room and separate toilet. On the first floor two other bedrooms, one with an ensuite shower room. An attic that can be converted. A large basement. A large tiled terrace near the kitchen which overlooks the garden with its fruit trees.
The cottage is built in the magnificent dovecote and has its own parking and entrance. A beautiful covered terrace and above-ground swimming pool with magnificent views. Inside a large living room with beautiful stone floor, kitchen area, lounge area. Two bedrooms and a beautiful bathroom. Everything is in perfect condition and can be rented directly.
Outside a landscaped garden and land, a beautiful barn to convert or for storage.
Comfort
Oil central heating by radiators and two wood stoves (Godin).
Electric heating for cottage
Two gates
PVC double glazing
Exteriors
5 hectares of land around the property
Well
Above-ground swimming pool for the cottage
Opportunity
Ideal for a family, this property offers a pleasant living environment close to amenities and the possibility of seasonal profitability.
Information on the risks to which this property is exposed is available on Georisques' website: www.georisques.gouv.fr
Our approach to purchasing your home
Buying a home involves many aspects. Our agency not only guides you through the purchase itself but also assists with practical matters that follow. From administrative formalities to useful recommendations, we ensure that you can enjoy your new home without worries.
Real estate agent
Published on 04-12-2024
Related estates
€477,000
€349,800
€328,600
















































