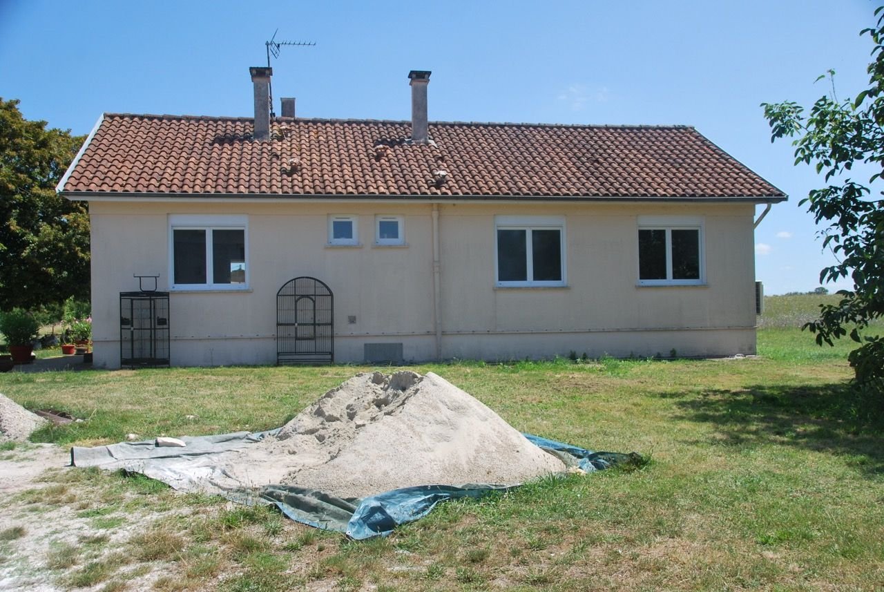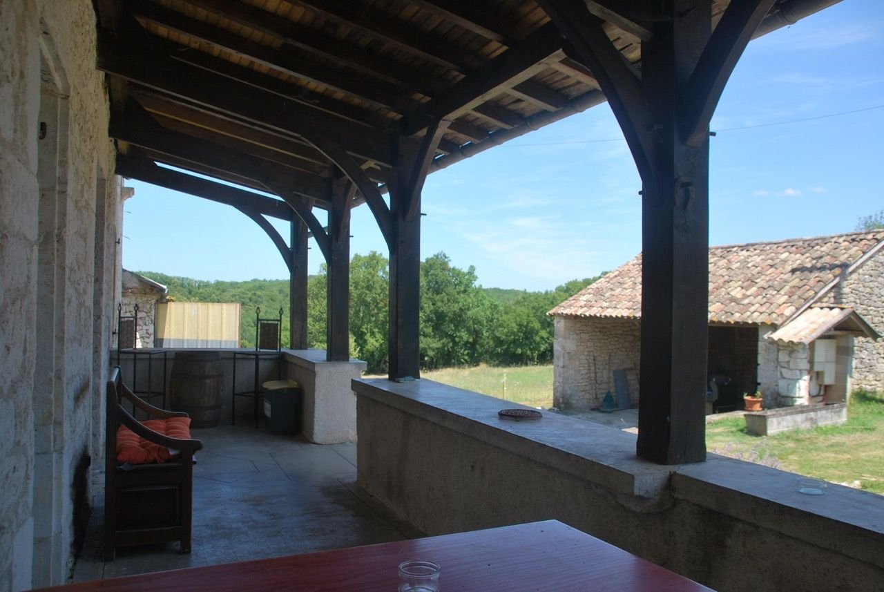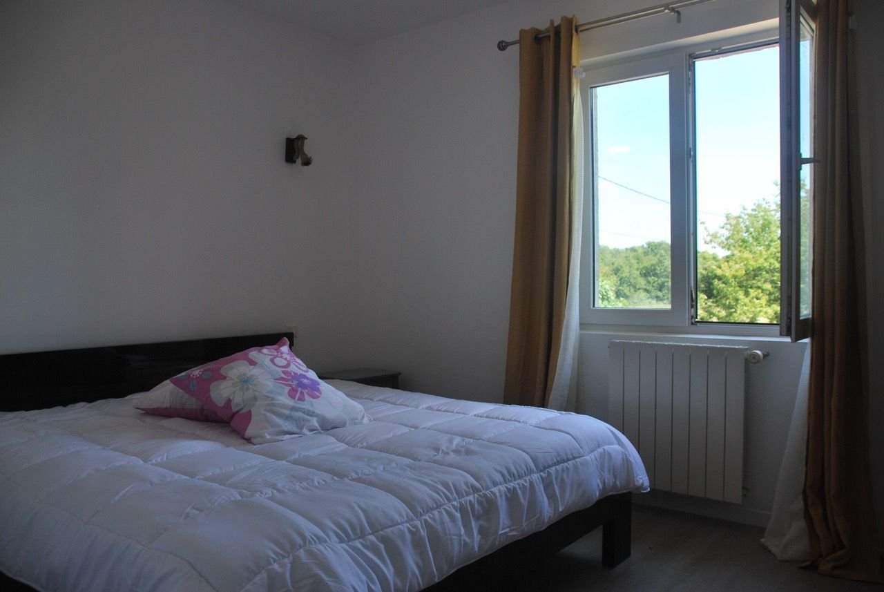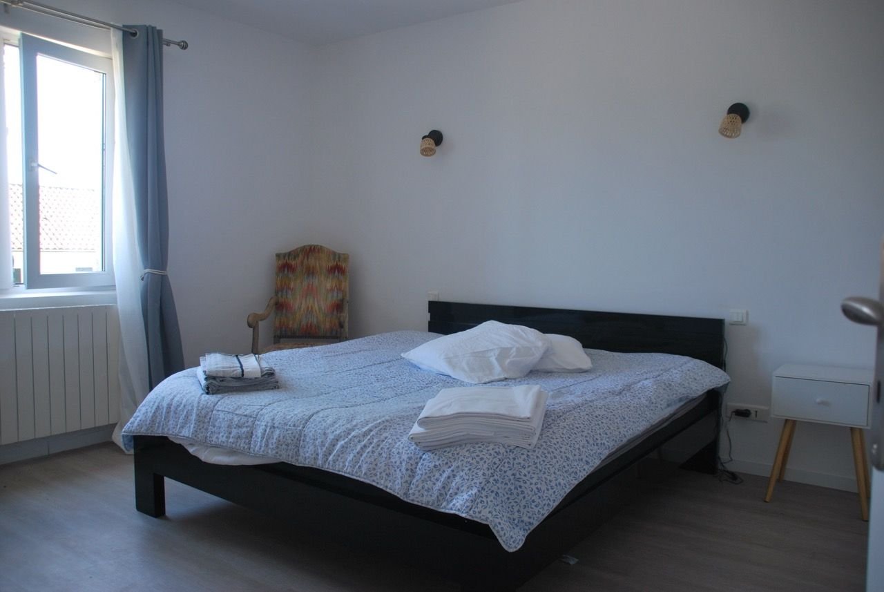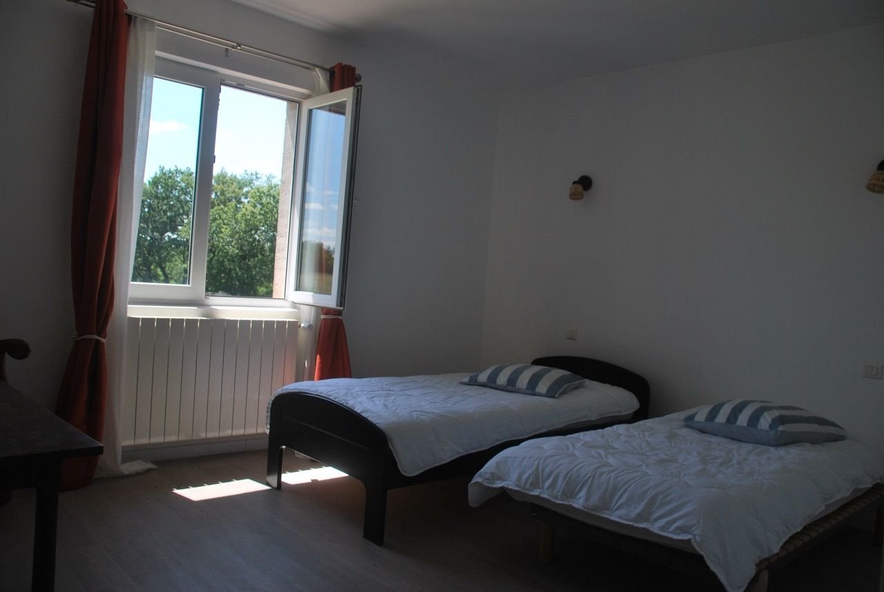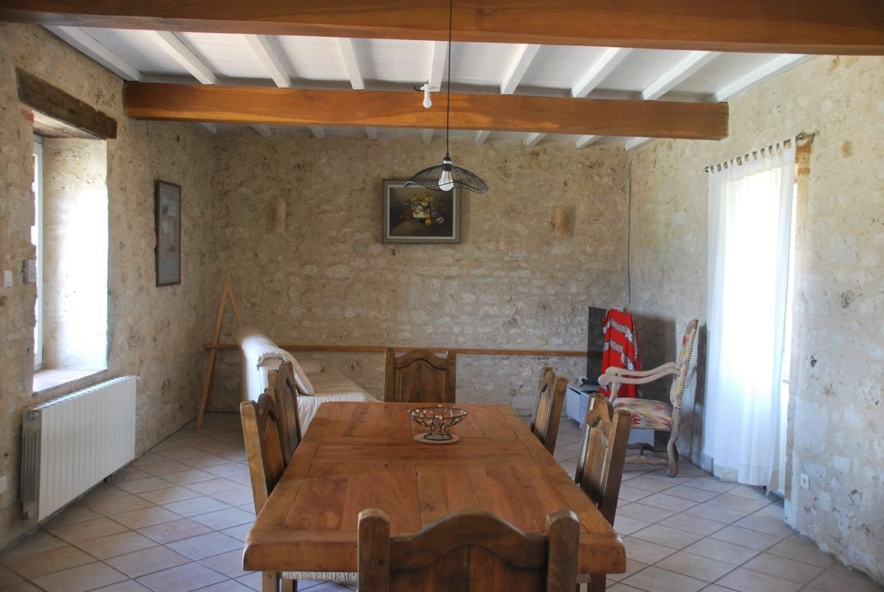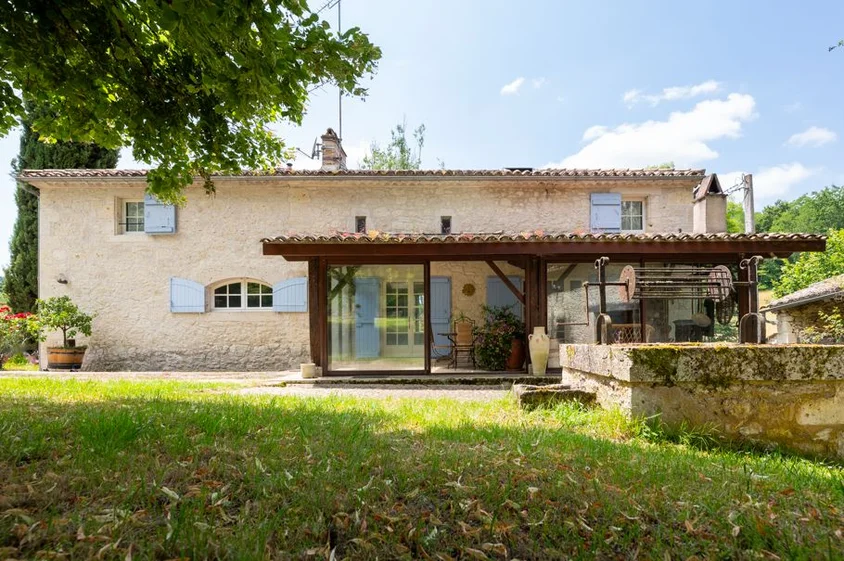€477,000
€477,000
Reference
Price
Features
Two houses
Swimming pool
8 ha land
Perfect for animals
In the department of Tarn-et-Garonne, just a few minutes from Montaigu de Quercy, a village with shops, school and amenities but in an oasis of nature, we present a magnificent property consisting of a stone house to finish restoring, a three-bedroom house completely restored, beautiful swimming pool and barn and land around 8ha.
General description
The property includes a stone dwelling house which is largely restored. The living rooms are on the first floor which is accessed by a beautiful covered terrace. There is a beautiful living room with dining room and living room area. A staircase is to be expected to access the back of the house and the beautiful swimming pool with terrace. A magnificent open view with greenery as far as the eye can see.
A semi-equipped kitchen with a beautiful view of the back garden. Upstairs there are three beautiful bedrooms and a large bathroom with bath, double sink and shower.
In the basement a large space to be fitted out. Electricity and water are planned. A beautiful barn adjoining the house as well as a cellar in the stone and an awning. Another open barn can be used as a garage for two cars.
The second house is on one level and is in perfect condition with double glazing and air conditioning. A beautiful space with living room, dining room and kitchen, natural stone on the floor. Fully equipped kitchen (dishwasher, hob). Three bedrooms and bathroom with Italian shower and sink.
Around the fields of flowers and the forest with a hiking trail that leads to a magnificent lake.
Opportunities
Much potential for this beautiful ensemble with some work to be done. The location is ideal on the edge of the forest and quiet.
Our approach to purchasing your home
Buying a home involves many aspects. Our agency not only guides you through the purchase itself but also assists with practical matters that follow. From administrative formalities to useful recommendations, we ensure that you can enjoy your new home without worries.
Real estate agent
Published on 25-08-2024
Related estates
€429,000
€399,000
€549,000
€498,200



