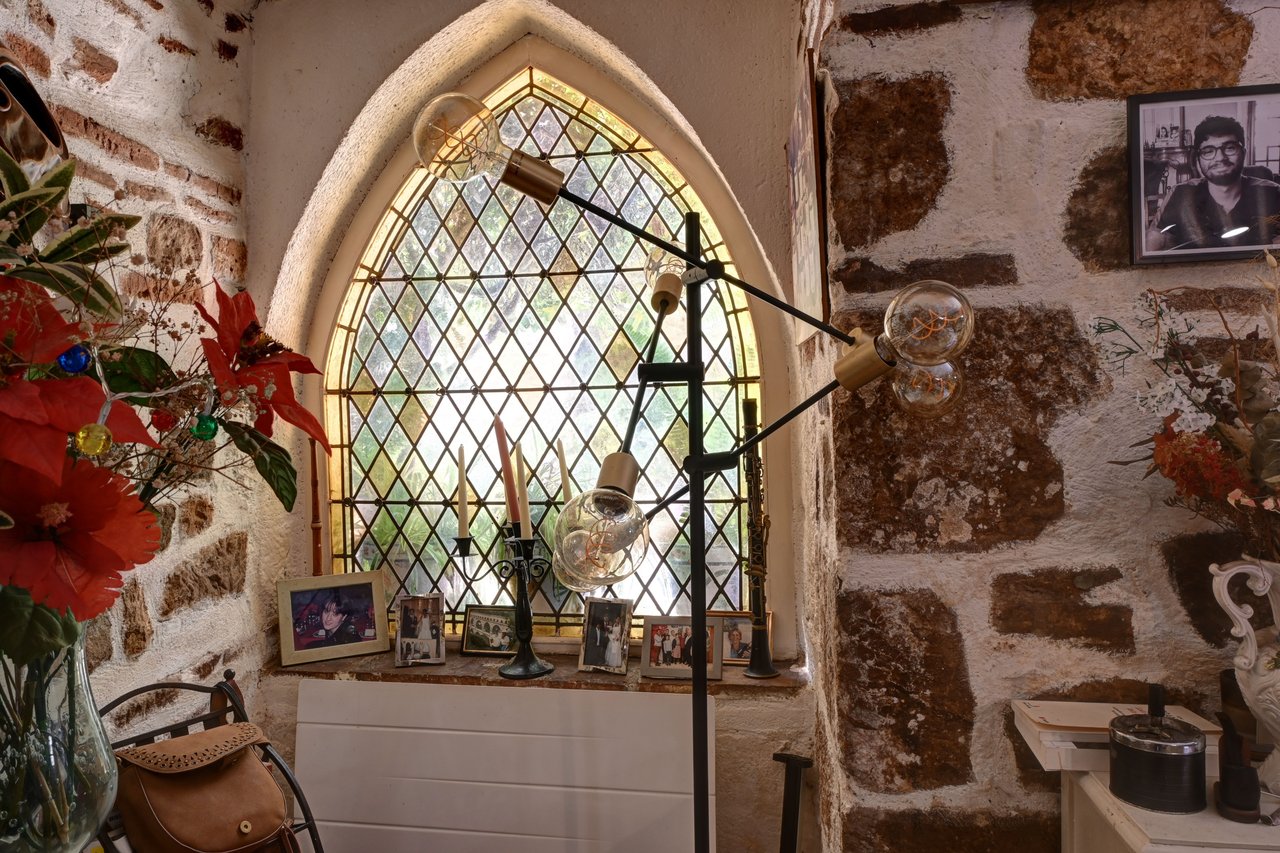€429,000
€429,000
Reference
Price
Location
Features
In the heart of the village
Swimming pool
Historic house
Located in the heart of the medieval village of Penne d'Agenais, one of the most beautiful villages in France, within walking distance of bars and restaurants, as well as numerous local artisans. Just minutes from shops, come discover this historic family home.
General Description
Our house is located on a pedestrian street in this magnificent village. The magnificent front door opens onto a spacious entrance hall leading to the main living room with a sitting area and a functional open fireplace, the dining room, and a fully equipped modern kitchen. It retains a wealth of period charm: brick, stone, exposed beams, half-timbering, and stained-glass windows—a true journey back in time.
A first bedroom with a shower room and toilet, as well as a separate toilet, is also available.
In the basement, overlooking the street and the parking area, you have a storage area, laundry room, wine cellar, and storeroom with a sink.
On the first floor, there is a second living room, a lounge with a fireplace, a separate toilet, a dressing room, and three comfortable bedrooms with a recently renovated private bathroom with a shower and sink.
On the top floor, there is a hallway with a separate toilet, as well as two large en-suite bedrooms, both with a bathroom with a bathtub and sink.
You also have access to two panoramic rooftop terraces, unoverlooked and facing south over the valley.
Exterior
- The house boasts many significant assets for the village, including two private parking spaces.
- An exceptional, completely private pool area, located directly in front of the house, will allow you to cool off on hot summer days while enjoying the tranquility of the village.
Comfort
- The house is largely double-glazed.
- You benefit from a pellet-burning central heating system, as well as state-of-the-art individual electric radiators and two open fireplaces for added comfort.
- Roof redone in 2024.
Opportunities
A historic property in a very pleasant and dynamic village.
Our approach to purchasing your home
Buying a home involves many aspects. Our agency not only guides you through the purchase itself but also assists with practical matters that follow. From administrative formalities to useful recommendations, we ensure that you can enjoy your new home without worries.
Real estate agent
Published on 07-05-2025
Related estates
€399,000
€477,000
€477,000
€498,200




































