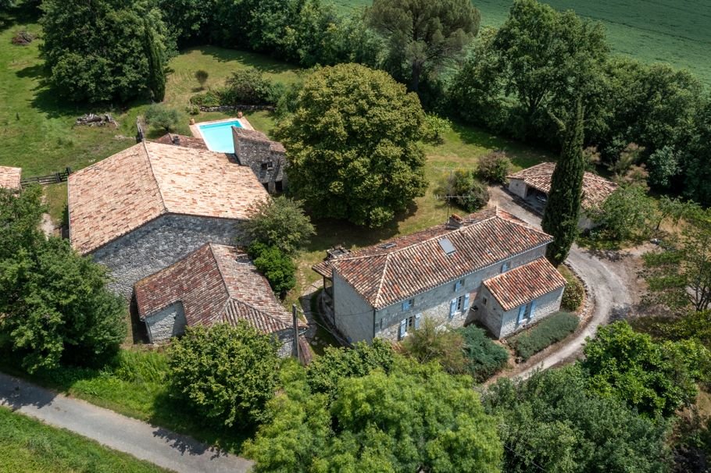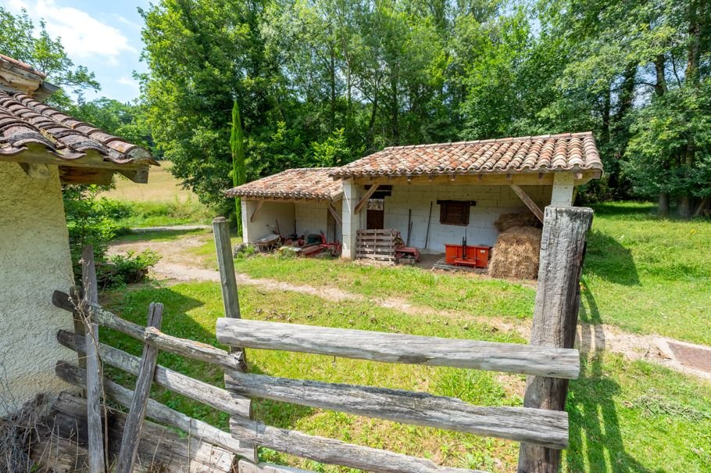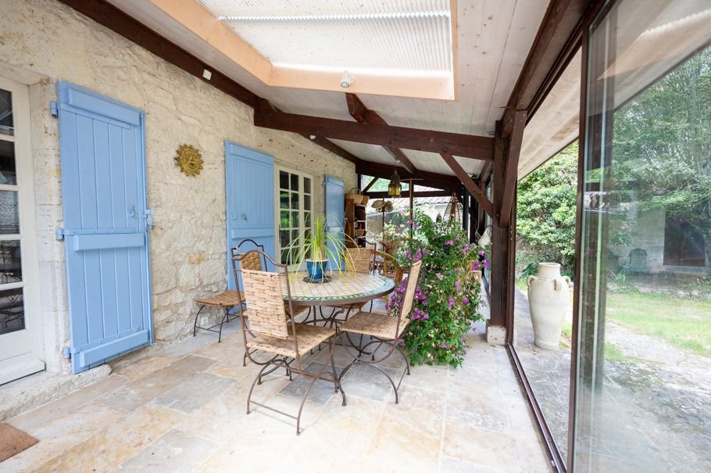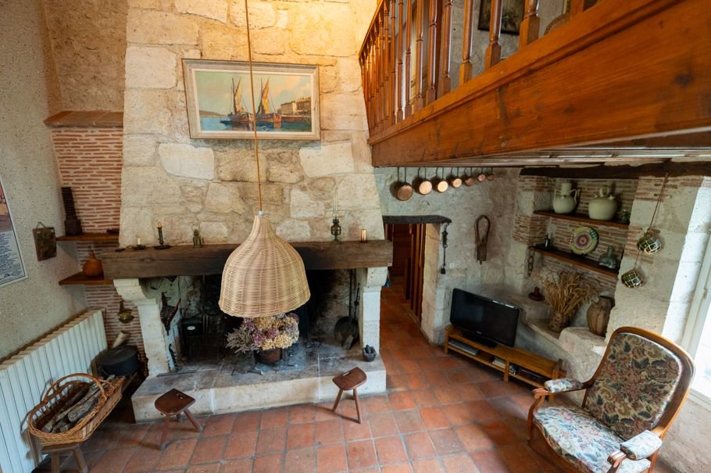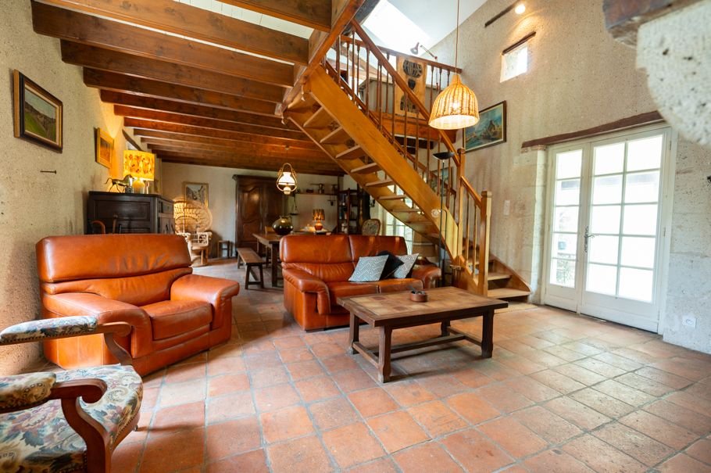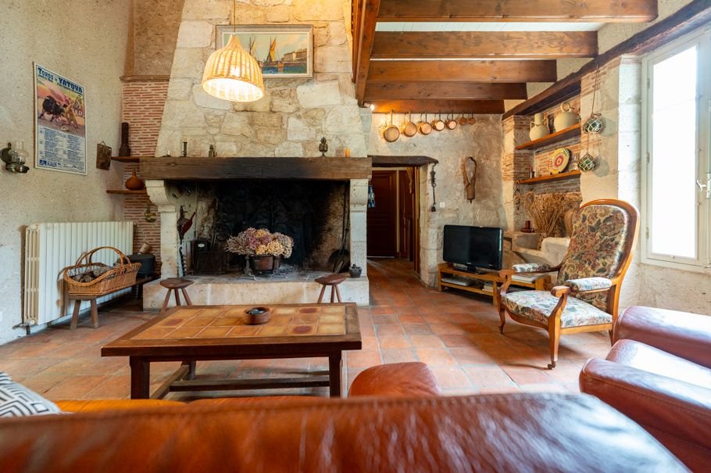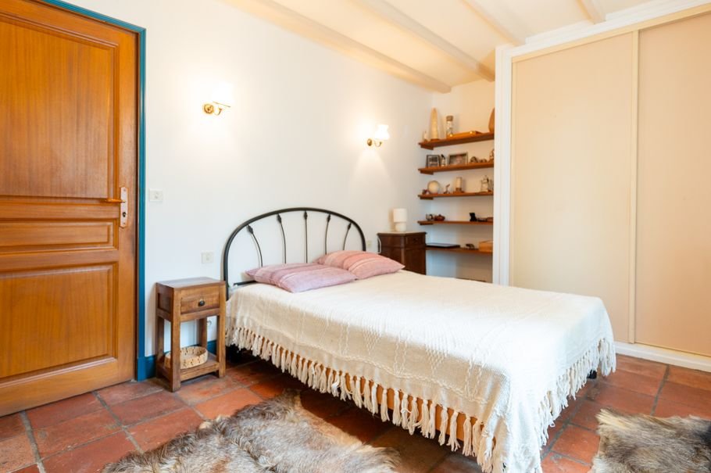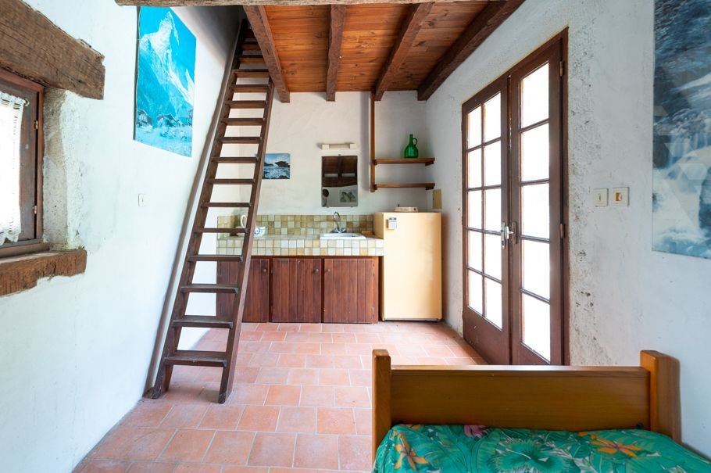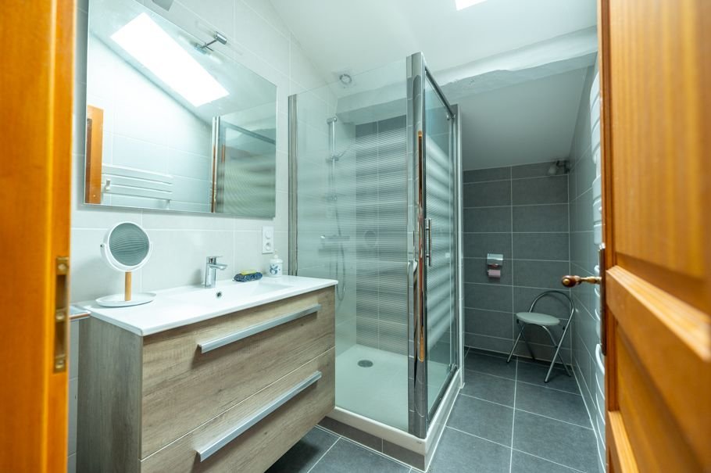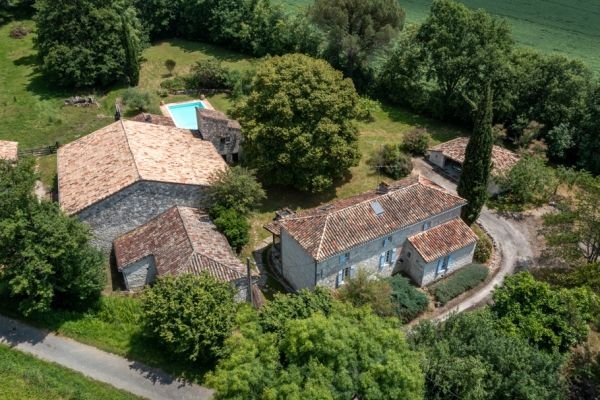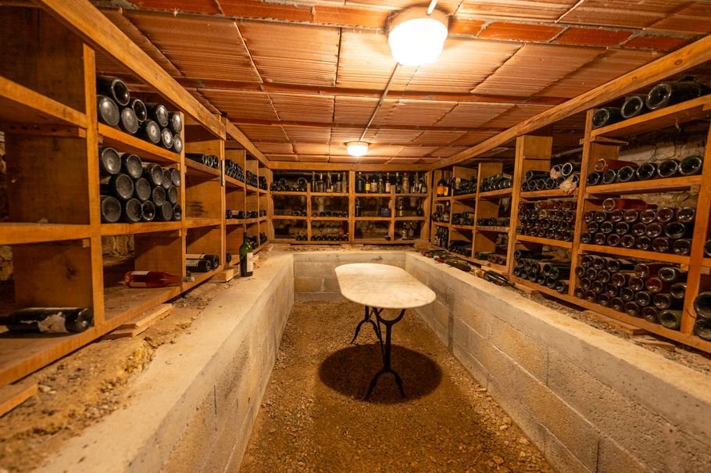€549,000
€549,000
In the Lot-et-Garonne department, 20 minutes from Agen, at the end of a road, surrounded by fields and woods, we present to you a magnificent stone complex in a unique setting. Composed of a house, a barn with old stable, bakehouse, a dovecote and a beautiful swimming pool. Around 7 hectares of woods and meadows. An idyllic location.
General description
At the end of the road is our property. No close neighbors and no nuisance. A very relaxing location. The house consists of a ground floor of a beautiful veranda with wood stove and beautiful tiled floor, then a living room with fireplace and beautiful terracotta floors, stone walls and exposed beams. A separate and equipped kitchen next. A bedroom with shower room on the ground floor. Upstairs a mezzanine, two bedrooms with shower room and dressing room.
Two large cellars in the basement for storing food and one for wine. Gas heating and heat pump.
Outside a magnificent stone outbuilding consisting of a bakehouse with the two old bread ovens, an old stable with a magnificent floor. A dovecote with a bedroom. A sheepfold has been built behind the barn with a fenced meadow. Possibility of having animals here. The swimming pool is surrounded by a beautiful terrace with a covered area and summer kitchen. Finally, a practical garage for two cars. Large trees surround the house and the garden is composed of mature vegetation.
Opportunity
A very beautiful stone complex to discover.
Information on the risks to which this property is exposed is available on Georisques' website: www.georisques.gouv.fr
Our approach to purchasing your home
Buying a home involves many aspects. Our agency not only guides you through the purchase itself but also assists with practical matters that follow. From administrative formalities to useful recommendations, we ensure that you can enjoy your new home without worries.
Real estate agent
Published on 04-09-2024
Related estates
€477,000
€498,200
€598,500


