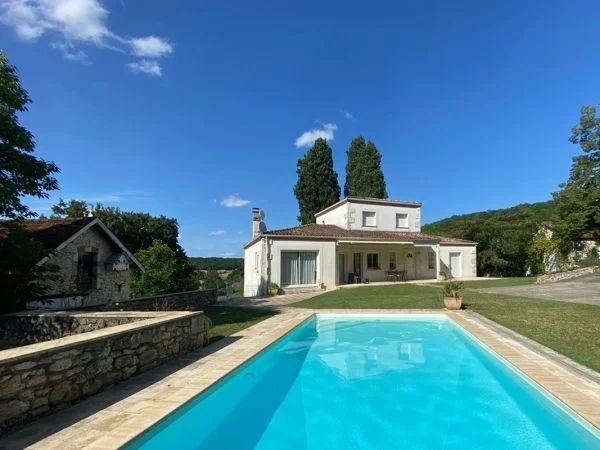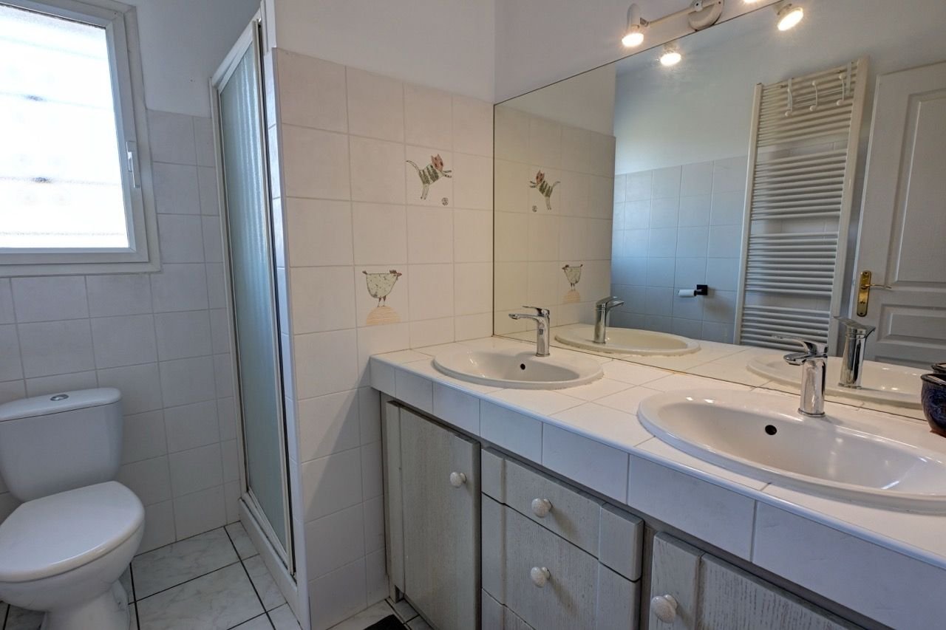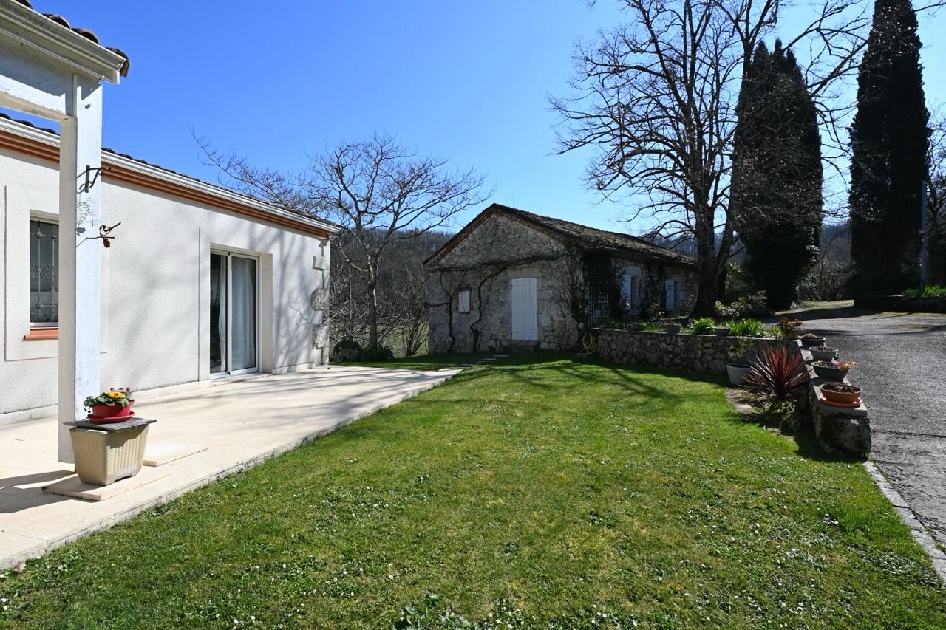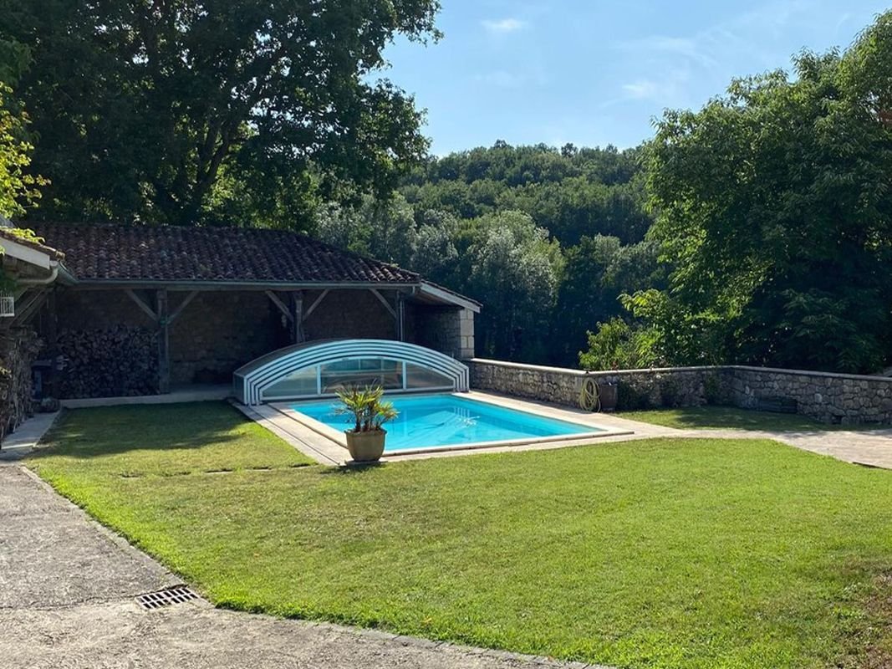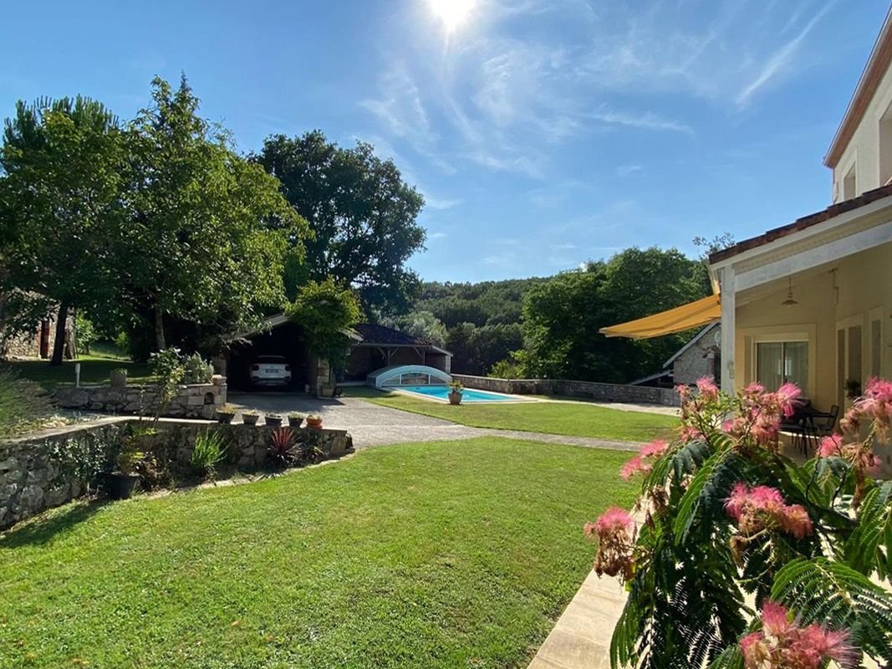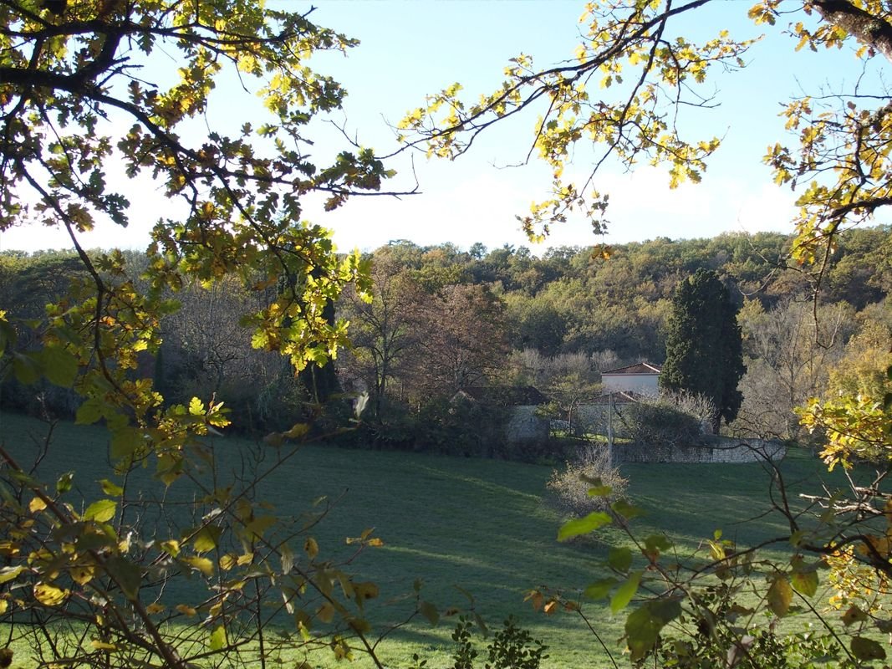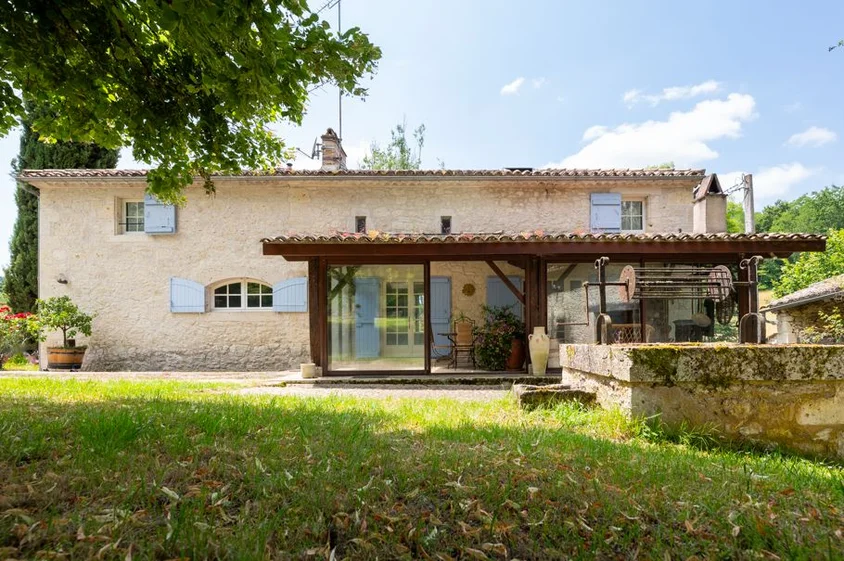€649,950
€649,950
Located in the Lot-et-Garonne department, in a magnificent valley, between Penne d'Agenais and Villeneuve sur Lot. We present to you an estate with a modern house, swimming pool with poolhouse, a guest house, an outbuilding in the middle of 23 hectares of land and magnificent views.
General description
We arrive at the property by a small private road. We then discover a small haven of peace completely isolated and sheltered from all eyes. Around the woods and meadows. The house was completely rebuilt in 2000. Inside we discover a magnificent bright living room thanks to the openings. On the living room side, an insert and a large bay window with magnificent views and on the dining room side to the South, large French windows on the pool side. A fitted kitchen with granite worktop and a practical pantry in the extension. This set is practical and well laid out. Further on a corridor with storage, toilets and the main entrance door. Further on the master suite with bathroom then, French window with terrace and bathroom with bath, shower and toilet. A second bedroom here. Upstairs by a beautiful wooden staircase two bedrooms with cupboards and a bathroom. From the outside you can access a large cellar.
In the beautiful garden where you will find an outbuilding (the old plum oven) has been converted with a bathroom. Possibility of creating a kitchen to have a gîte here.
A large outbuilding on 2 levels in its own juice. A chicken coop and a beautiful dovecote which houses a workshop.
The swimming pool is attached to an old barn which allows you to create a magnificent pool house and on the other side a garage for three cars.
Comfort
- Oil central heating by radiators
- Automatic gate
- Aluminium double glazing
- Fibre internet
Outside
- 23 ha of which 8 ha meadows (maintained) and the rest woods
- Water well
- Swimming pool with chlorine treatment
- Pool house 47 m²
Opportunity
A domain that has everything to enjoy and relax in the greenery. A rare idyllic location!
Information on the risks to which this property is exposed is available on Georisques' website: www.georisques.gouv.fr
Our approach to purchasing your home
Buying a home involves many aspects. Our agency not only guides you through the purchase itself but also assists with practical matters that follow. From administrative formalities to useful recommendations, we ensure that you can enjoy your new home without worries.
Real estate agent
Published on 13-03-2025
Related estates
€592,800

