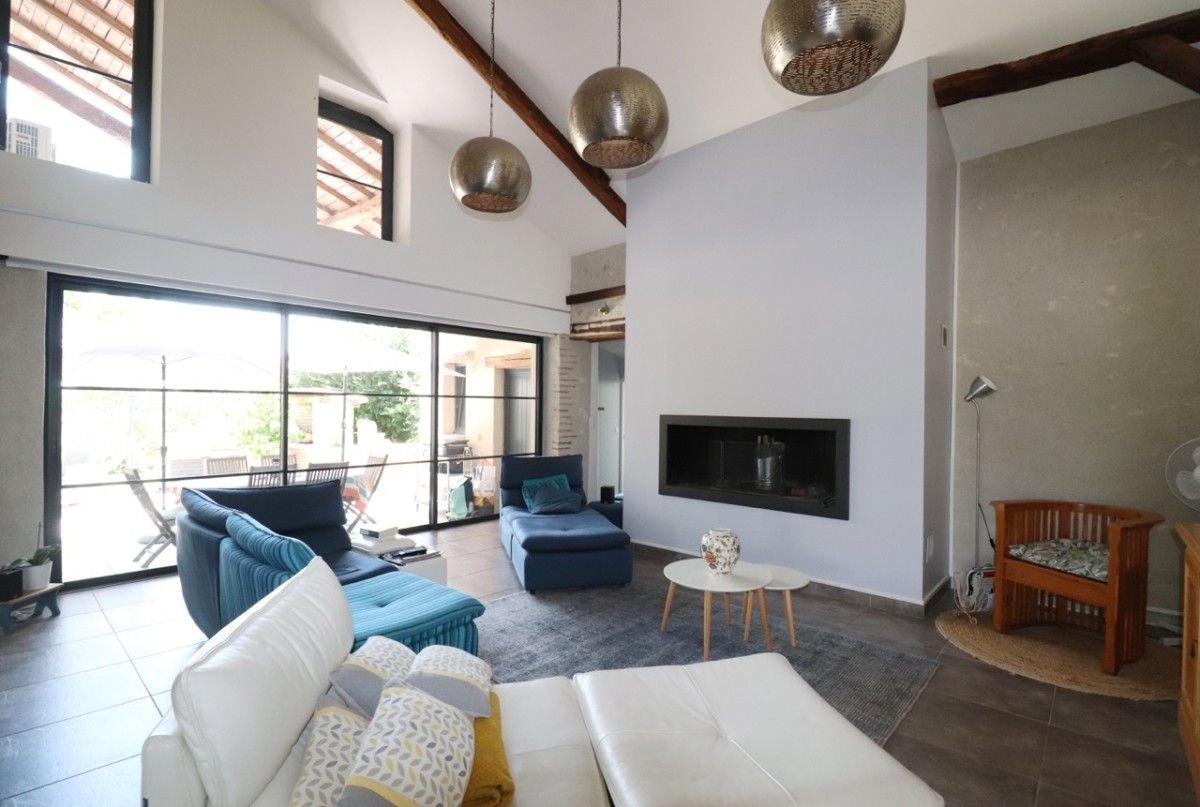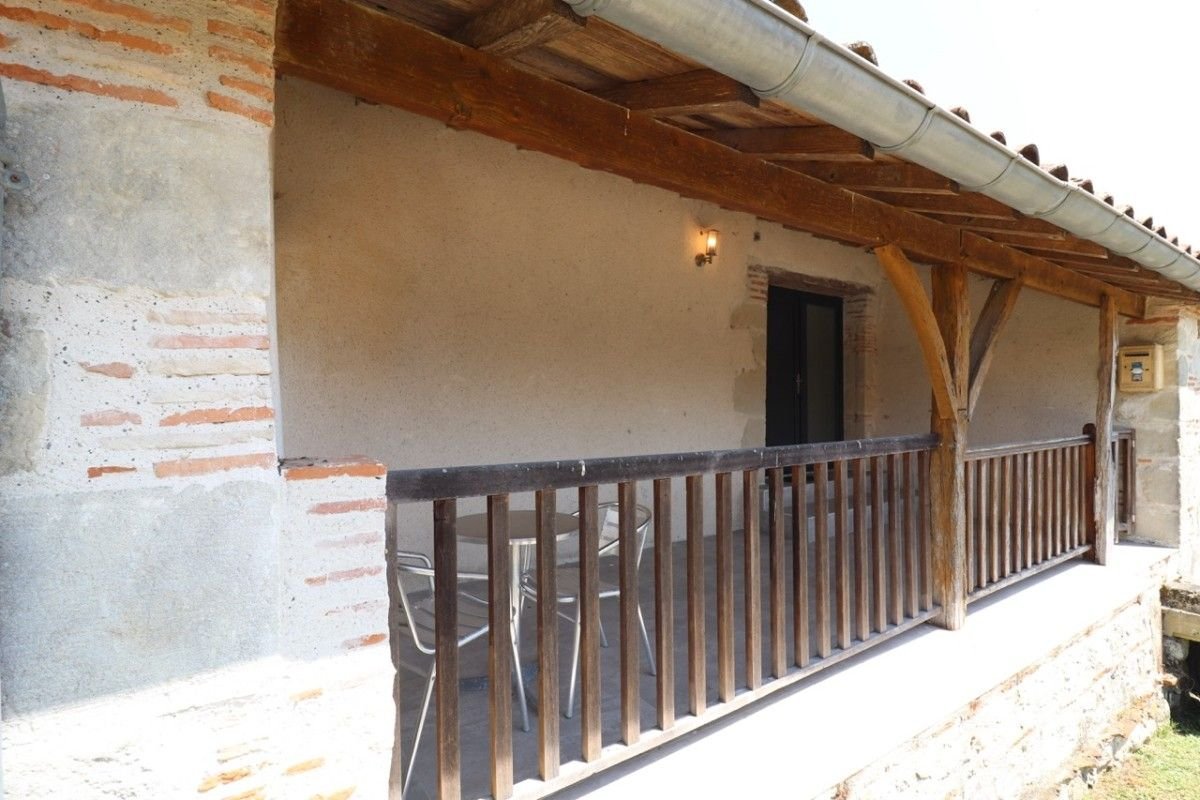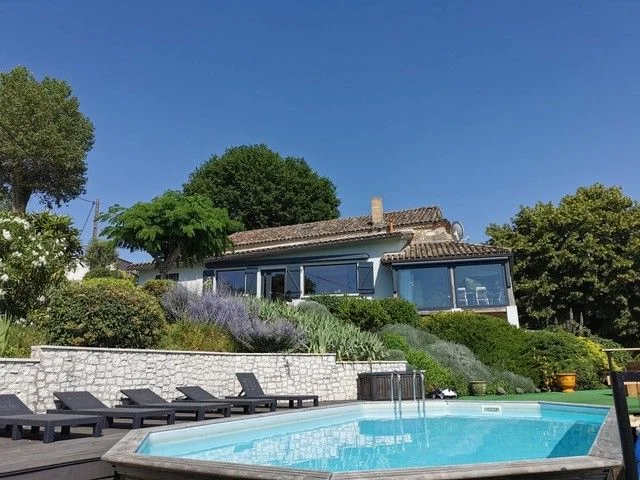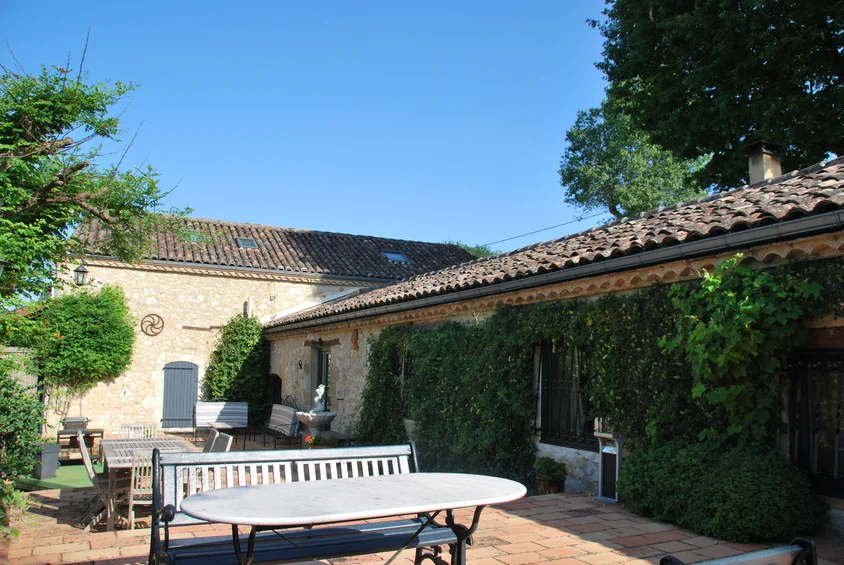In the Lot-et-Garonne department, you'll fall in love with this tastefully renovated stone property. A house with garage and cellar, a gîte and swimming pool. Located 10 minutes from Tonneins and its amenities, (1 hour from Bordeaux and 40 minutes from Agen).
General description
It is composed of a main house comprising on the ground floor an entrance, living room, lounge with fireplace, equipped kitchen, a large bedroom, shower room, WC and laundry room; upstairs 3 large bedrooms equipped with their own shower rooms and separate WC in each room, one of which is 40m² and can be used as a dormitory.
Adjoining the house a carport for car and camper van with office and cellar, an independent garage, two terraces with barbecue area, one of which is covered, secure swimming pool with terrace of 200 m² and its covered pool house, pétanque ground... all on a wooded park of 5,118 m².
The plus, a cottage adjoining the property with private entrance with an entrance, living room / living room open to equipped kitchen opening onto a private terrace, a bedroom, shower room, WC and a mezzanine used as a bedroom.
Comfort: Heating is provided by an air-water heat pump.
Opportunities
A property in perfect condition to live in peace and have additional income with the rental of the cottage. A great opportunity. Don't hesitate!
Our approach to purchasing your home
Buying a home involves many aspects. Our agency not only guides you through the purchase itself but also assists with practical matters that follow. From administrative formalities to useful recommendations, we ensure that you can enjoy your new home without worries.
Real estate agent
Published on 02-08-2024
Related estates
€349,900
€485,000



















