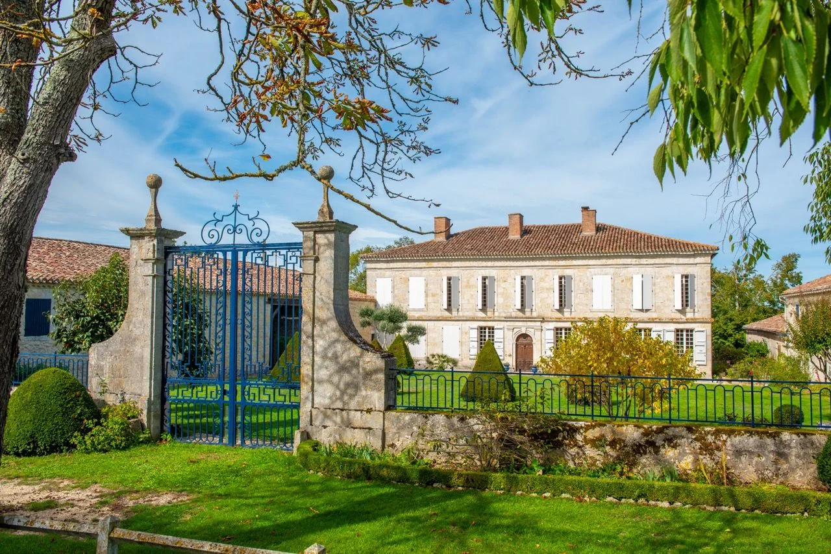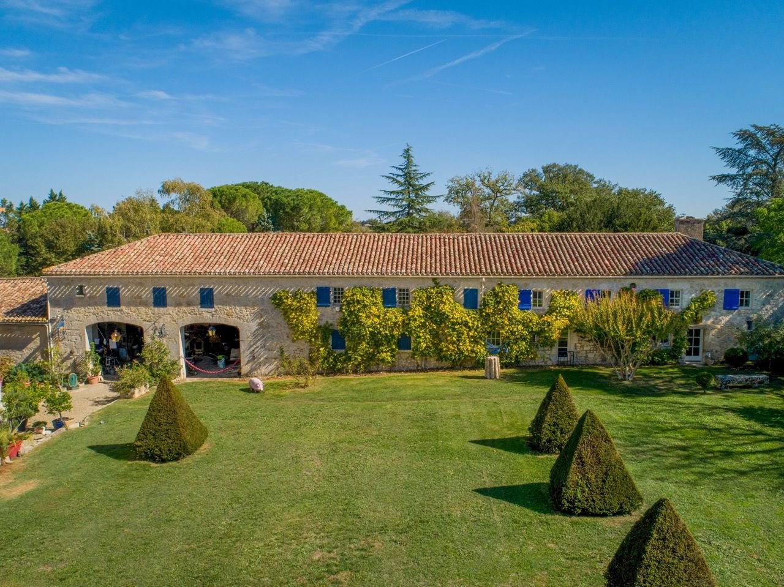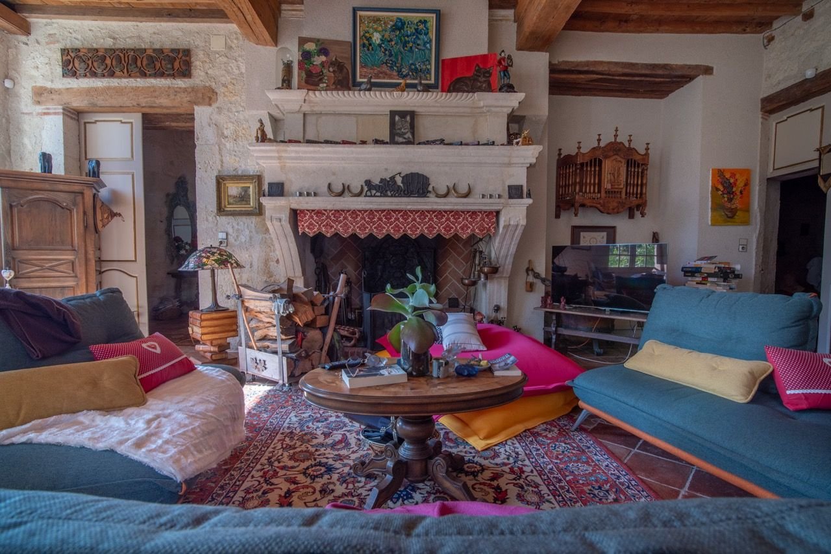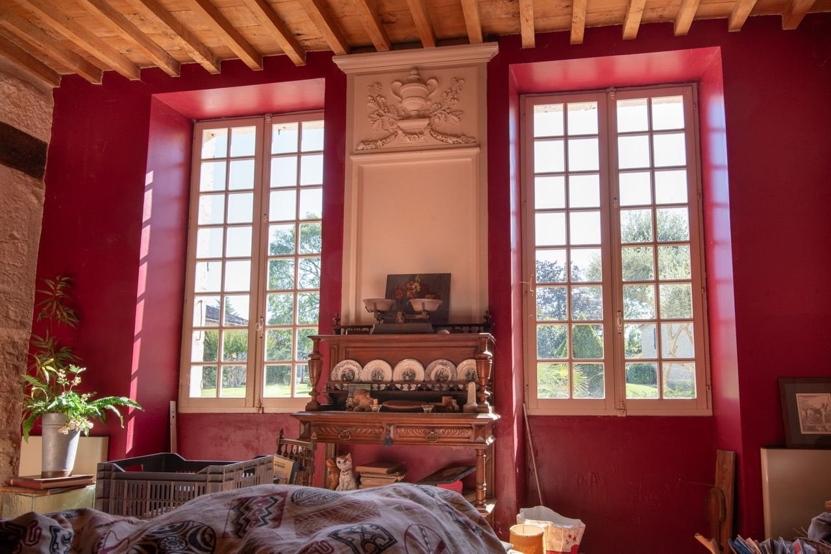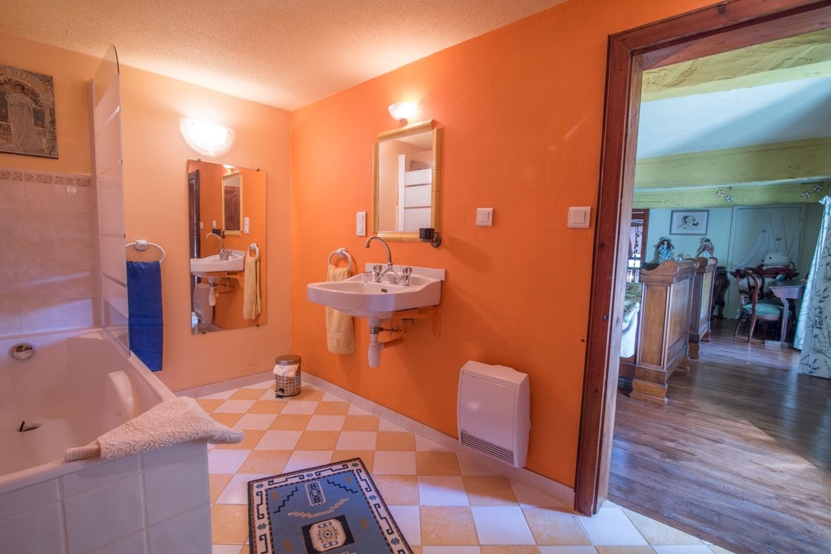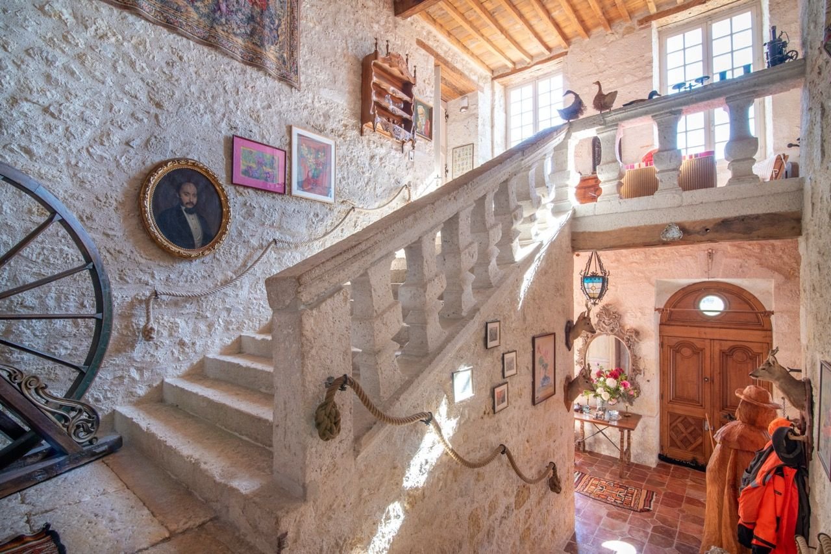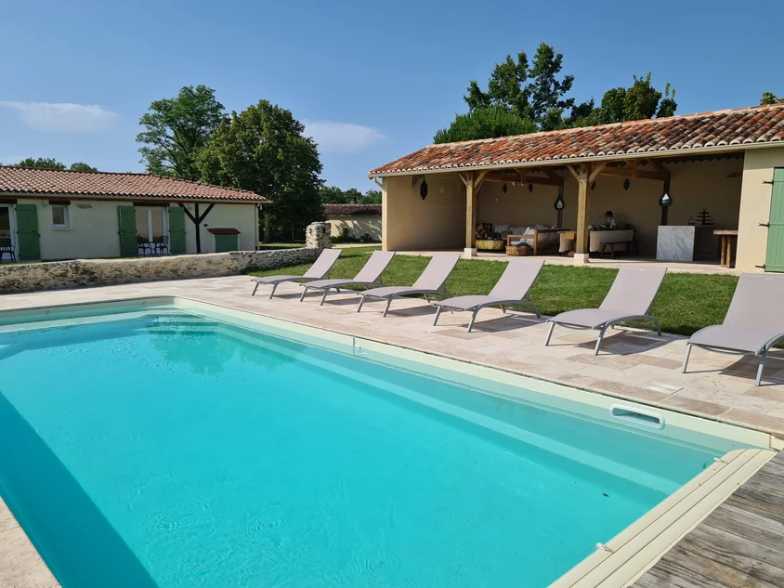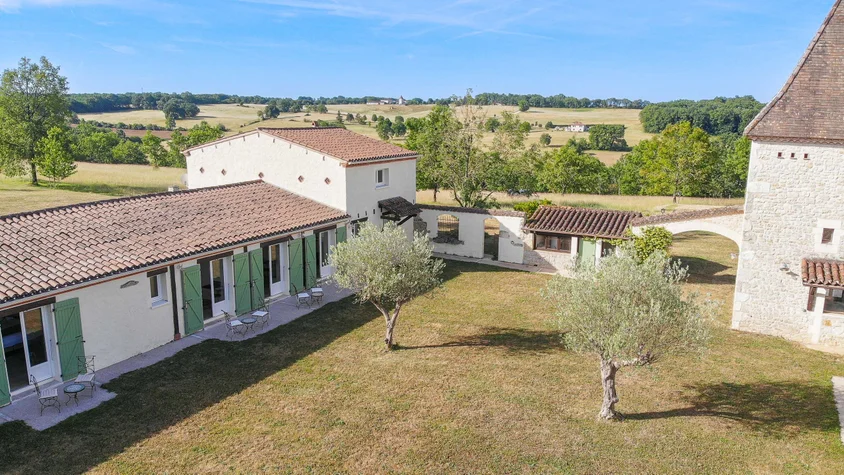€1,565,000
€1,565,000
Reference
Price
Features
Chateaux features
Blissful courtyard
Beautiful park with swimming pool
In Tarn-et-Garonne department, we present to you this unique manor house with chateaux features set on the outskirts of a typical Gascony village, enjoying amazing chateau. 65 min from Toulouse international airport and 9 minutes to first amenities, 45 min to TGV station in Agen.
General description
A blissful courtyard is created by the outbuildings and majestic fencing embrace the front garden. The wealth of original elements, like remarkable staircase, huge fireplaces, period wallart and imposing beams have been well preserved during its renovation, during which nothing was untouched. The manor house offers 3 spacious bedrooms and is completed with an independent 2-bedroom guest cottage in one of the outbuildings. Which offer ample space to create more guest-houses. In the middle of the established parkland garden with mature trees you find a swimming pool with outdoor living facilities.
Condition
Completely renovated about 40 years ago. Very well maintained. Windows mostly single glazing. Septic tank likely non-compliant.
Opportunities
An exceptional property to be seen as soon as possible.
Information on the risks to which this property is exposed is available on Georisques' website: www.georisques.gouv.fr
Our approach to purchasing your home
Buying a home involves many aspects. Our agency not only guides you through the purchase itself but also assists with practical matters that follow. From administrative formalities to useful recommendations, we ensure that you can enjoy your new home without worries.
Real estate agent
Published on 12-10-2024
Related estates
€1,495,000
