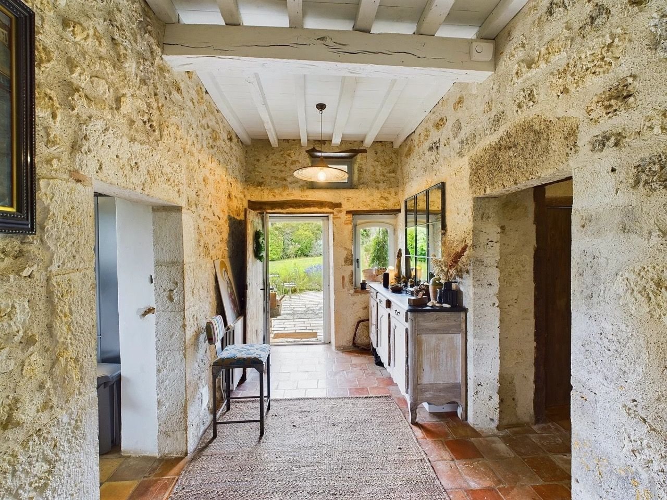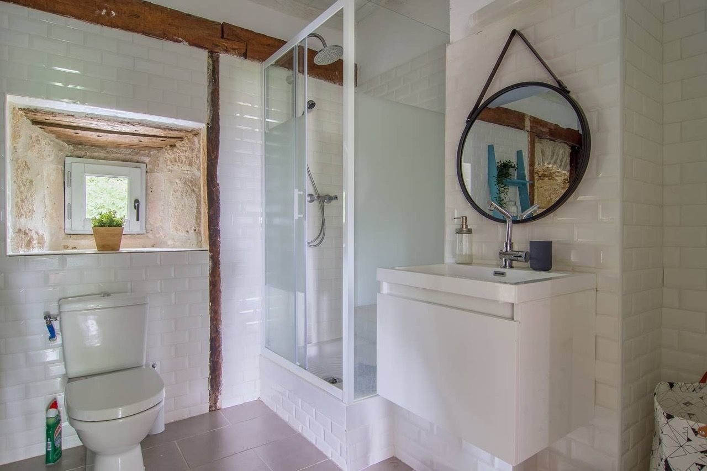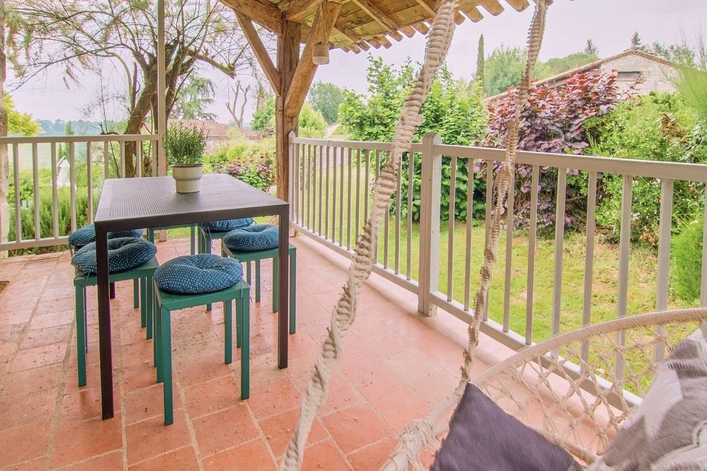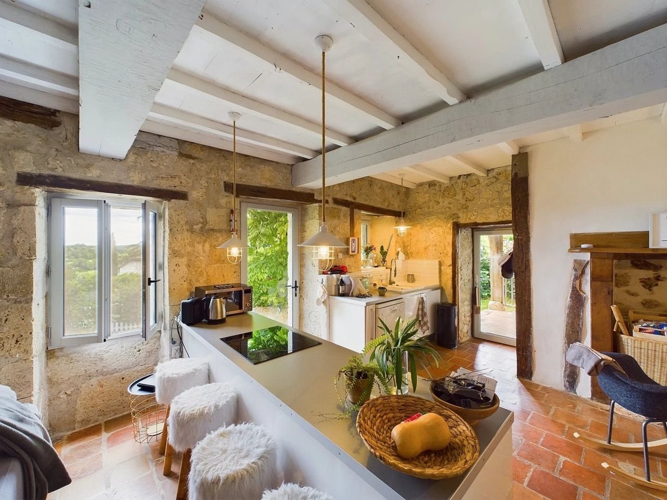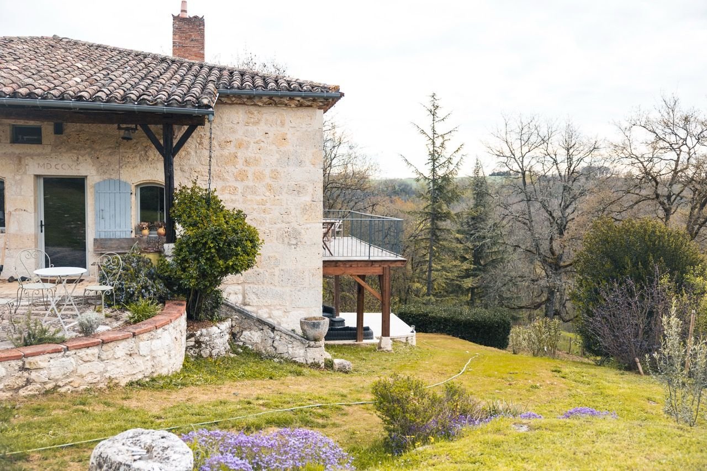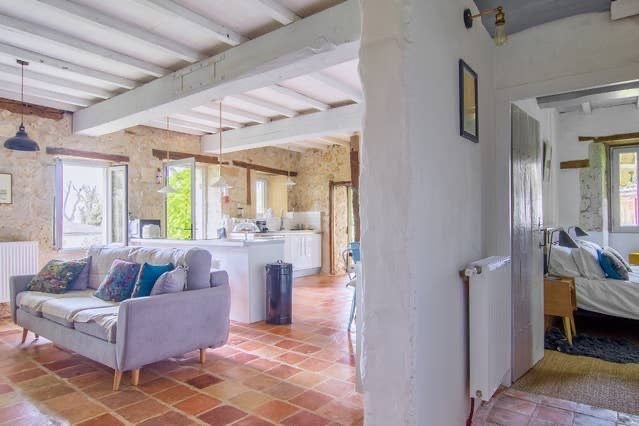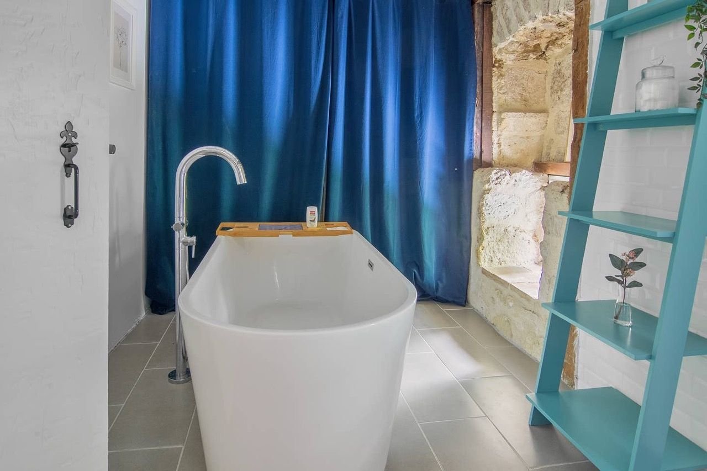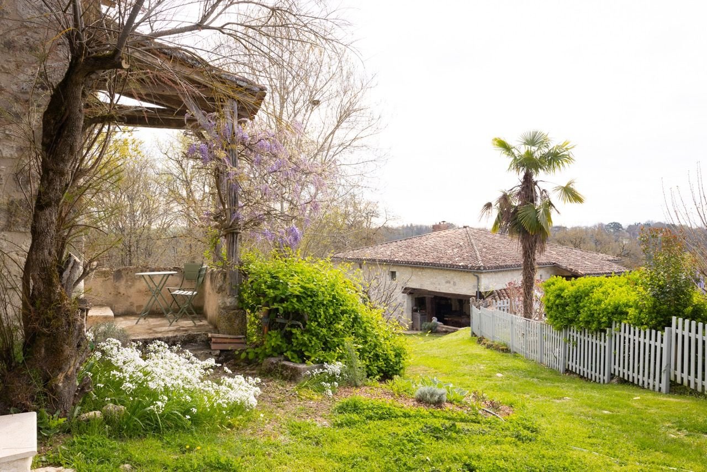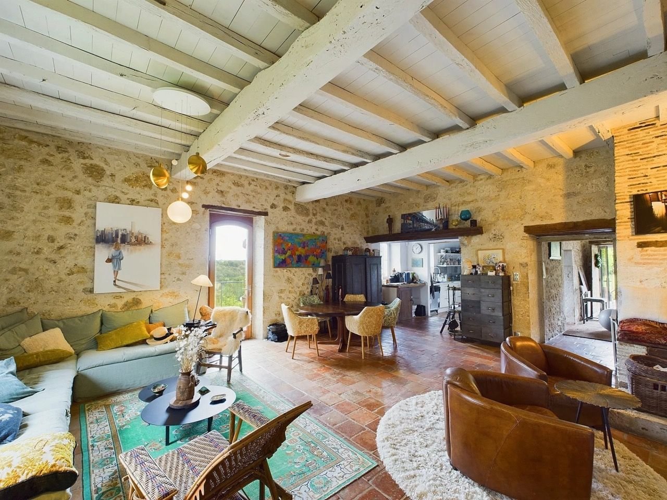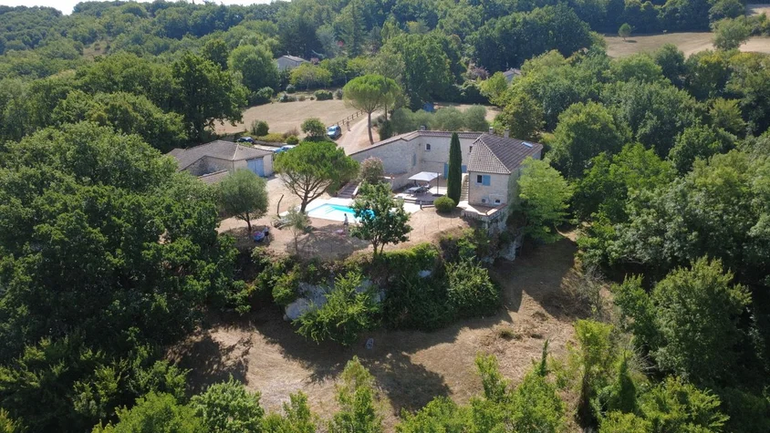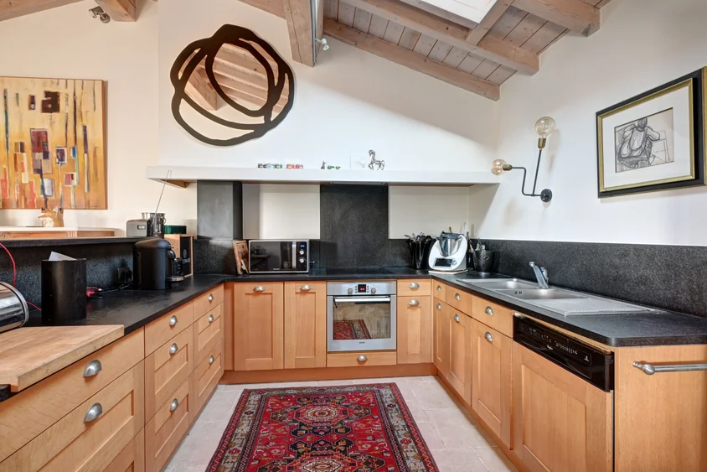€798,000
€798,000
Reference
Price
Location
Features
Authentic stone house
3 independant living units
Beautiful yurt
Located in the Lot-et-Garonne department, in a small hamlet, we present an estate with a main house, two independent gîtes, and a yurt. A beautiful landscaped garden surrounds the buildings, as well as a free-form swimming pool with views of the surrounding countryside. Exuding charm and authenticity.
General Description
In magnificent countryside, peaceful but not isolated thanks to the presence of a few nearby houses, we discover this beautiful property composed of several living units.
We cross a mature garden to arrive at a beautiful stone house that enjoys complete privacy. Preceded by a small stone terrace that sets the tone, we enter the house, which has been restored but with care to preserve the authentic features, notably the magnificent terracotta tiles that can be found in almost every room. The entrance opens onto the kitchen and living room with a wood-burning stove. From here, we access a magnificent wooden terrace. On the other side of the entrance are restrooms, changing rooms, and access to a pleasant covered terrace. A large bedroom with an ensuite bathroom is located here.
On the garden level, three other bedrooms each have a shower room and separate toilet. Another terrace is located here.
The estate features two two-bedroom cottages, each tastefully restored. A magnificent 50 m² yurt completes the property. In the garden, a beautiful free-form swimming pool is located.
Opportunities
This charming and authentic estate offers a welcoming atmosphere in an enchanting setting. Whether for tourism or organizing any activity, discover it without delay.
Comfort
- Gas central heating with radiators
- Wooden double glazing
- Fiber optic internet
Exteriors
- 2.9 hectares
- 2 Wells with pump
- Free-form salt-treated swimming pool with fence
Our approach to purchasing your home
Buying a home involves many aspects. Our agency not only guides you through the purchase itself but also assists with practical matters that follow. From administrative formalities to useful recommendations, we ensure that you can enjoy your new home without worries.
Real estate agent
Published on 20-02-2025
Related estates
€730,000
€693,000
€840,000
€780,000



