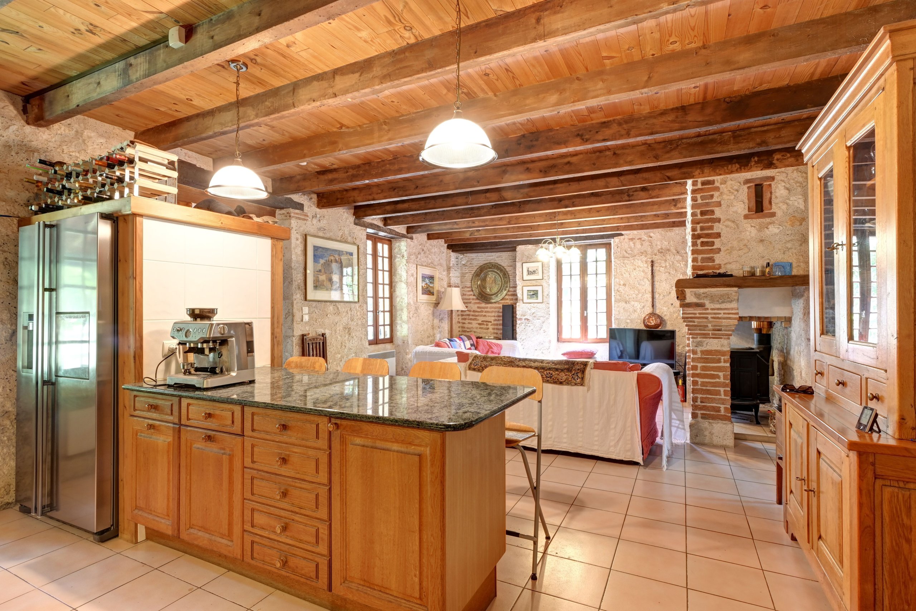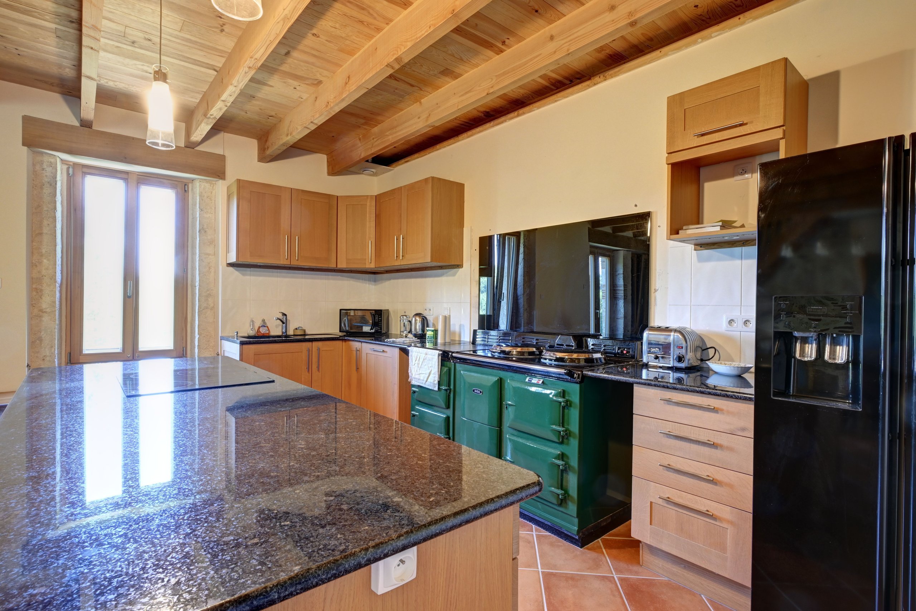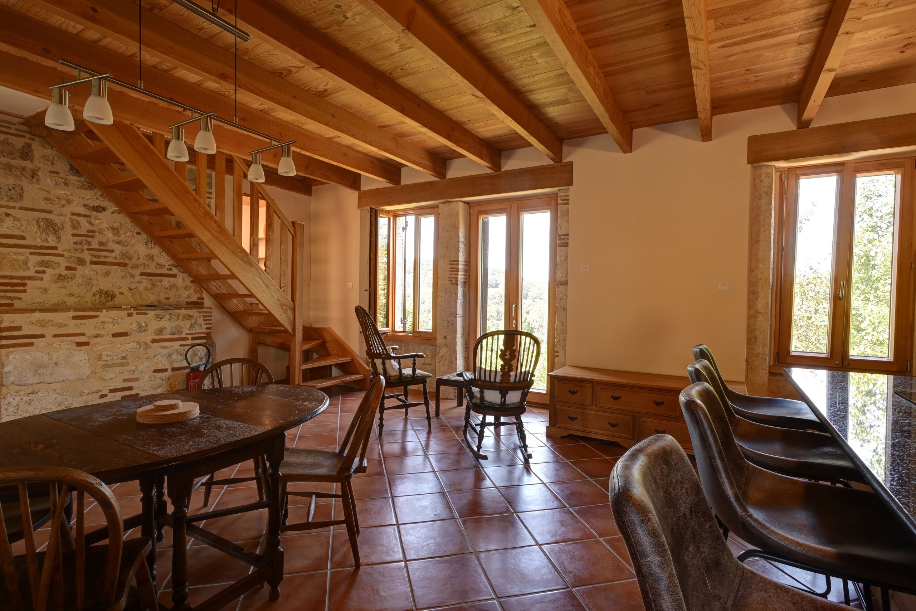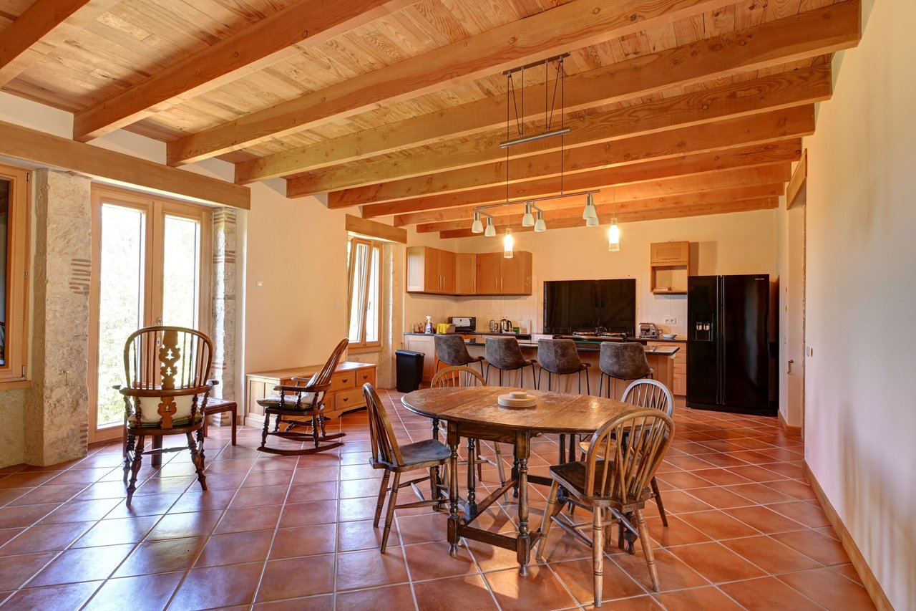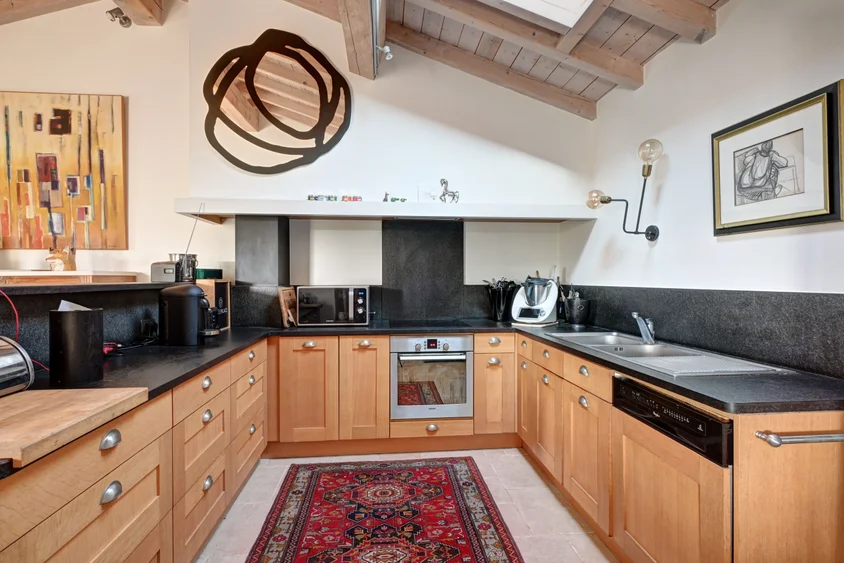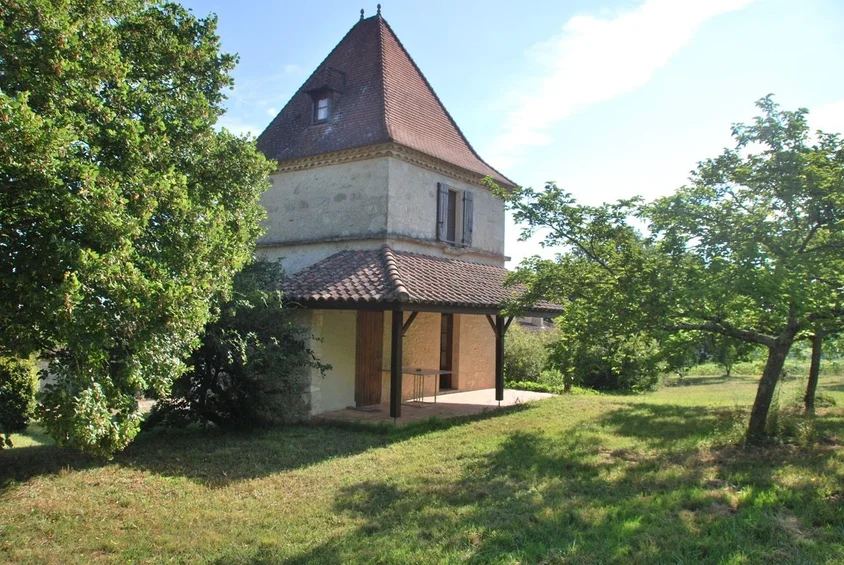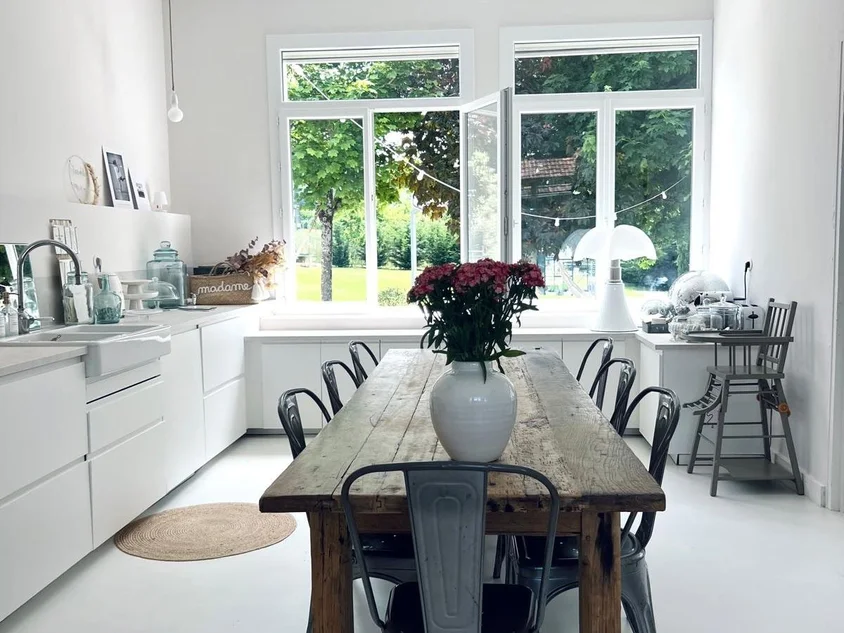€730,000
€730,000
Reference
Price
Location
Features
Two detached houses
23 hectares of land
Peace and privacy
In the Lot-et-Garonne department, between Agen and Villeneuve, in a lush green setting, we present a beautiful property consisting of two houses, a barn, and around 23 hectares of land, all in one piece, offering peace and privacy. It is located at the end of a path on a high point offering beautiful views of the surrounding countryside.
General Description
The property consists of two independent stone dwellings and a large restored barn.
The first dwelling is a fully renovated passive house. It stands out for the quality of the renovation. Surrounded by its own garden and preceded by a beautiful covered terrace, we discover a beautiful open-plan living room with a modern fitted kitchen, granite countertops, an AGA stove, double glazing, and a wood-burning stove. Plenty of light and beautiful views of the lake. Underfloor heating is provided on the ground floor. Upstairs, two beautiful bedrooms, each with a private bathroom and air conditioning. In the basement, there is a large cellar with a laundry area and storage area. A small barn with a new roof completes this property.
The second house is located a little further down and retains all the charm of the old with its stone walls and exposed beams. It also features a beautiful terrace at the entrance, a fully equipped kitchen, granite countertops, a wood-burning stove, electric heating, and double-glazed windows. A living room, dining room, and bathroom here and upstairs there are three bedrooms and two bathrooms. downstairs a fourth bedroom.
The large stone barn has been completely restored, including a recent roof, and offers vast spaces that can be used as a garage, workshop, or storage area. Another large barn houses the old oven and offers great potential for conversion according to your projects.
Outside, the 23 hectares of land include meadows, woods, several fenced areas, and three wells. The estate is completely protected from disturbances, in an exceptional rural setting, with panoramic views of the valley.
Opportunity
A rare opportunity for lovers of nature, and tranquility, whether for a primary residence, a family home, or a holiday home.
Our approach to purchasing your home
Buying a home involves many aspects. Our agency not only guides you through the purchase itself but also assists with practical matters that follow. From administrative formalities to useful recommendations, we ensure that you can enjoy your new home without worries.
Real estate agent
Published on 01-07-2025
Related estates
€840,000
€780,000
€640,500
€620,000


