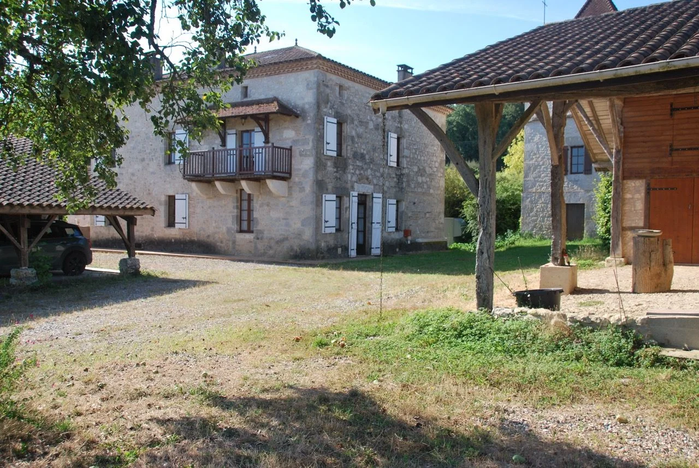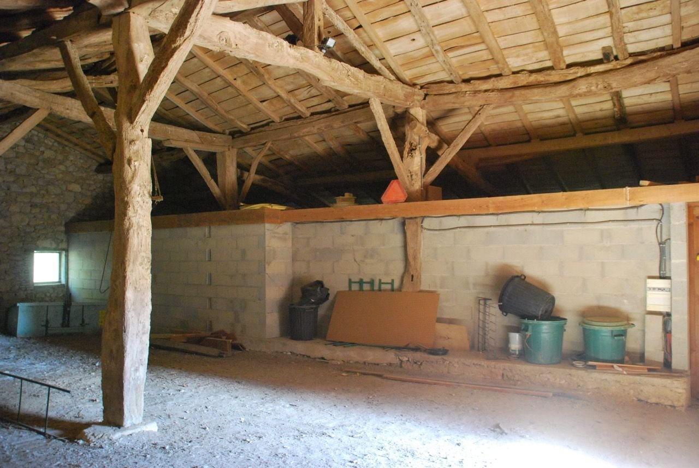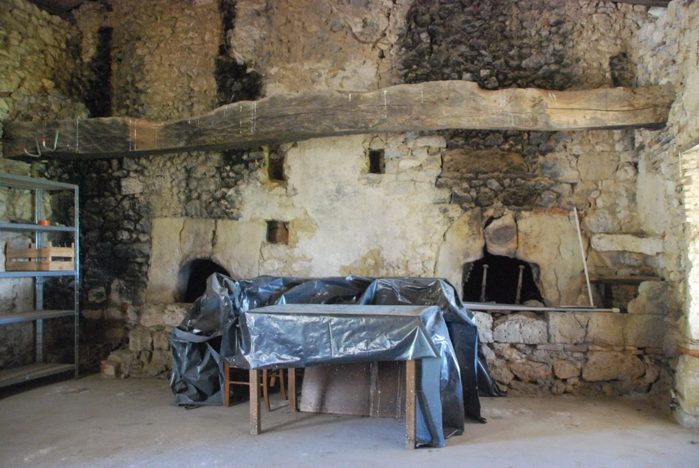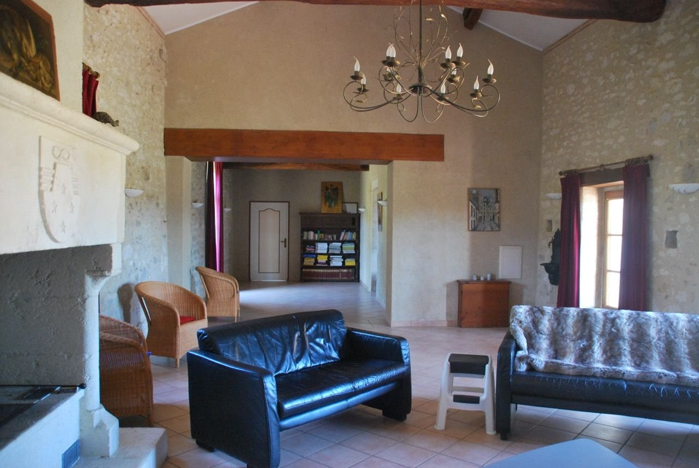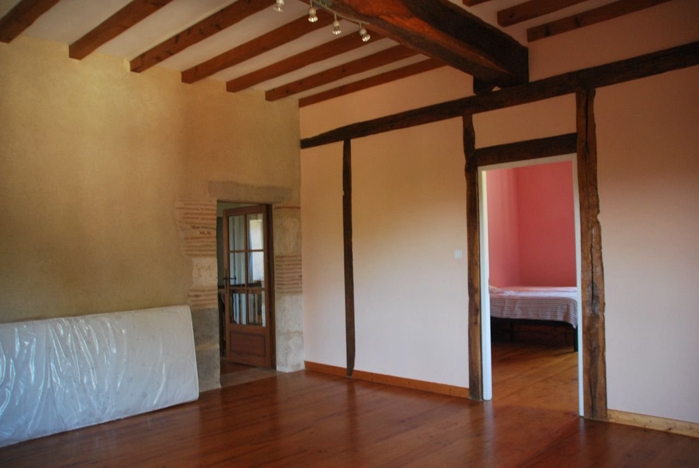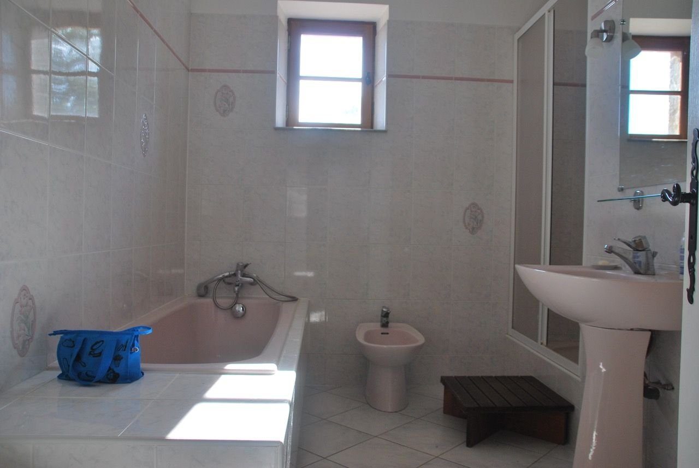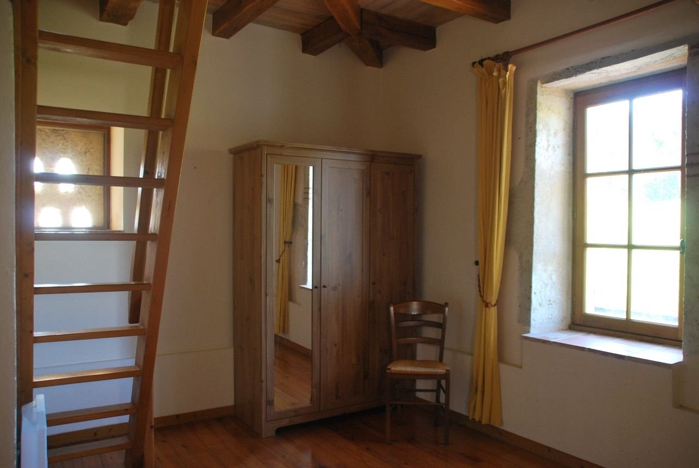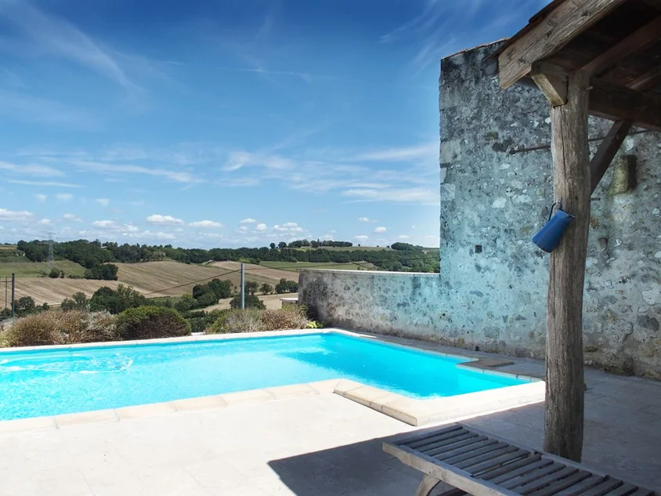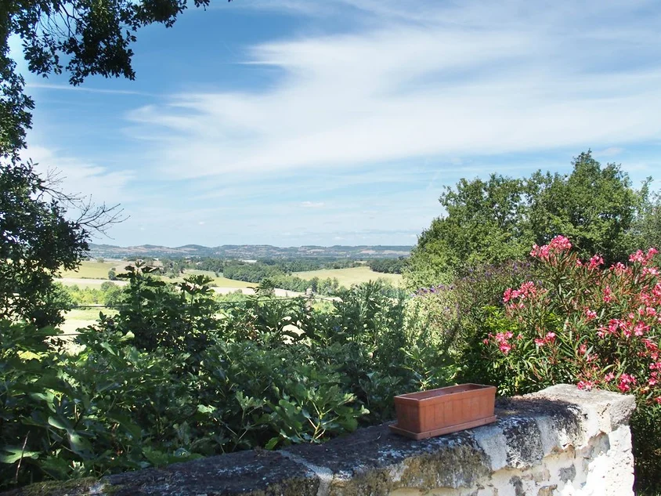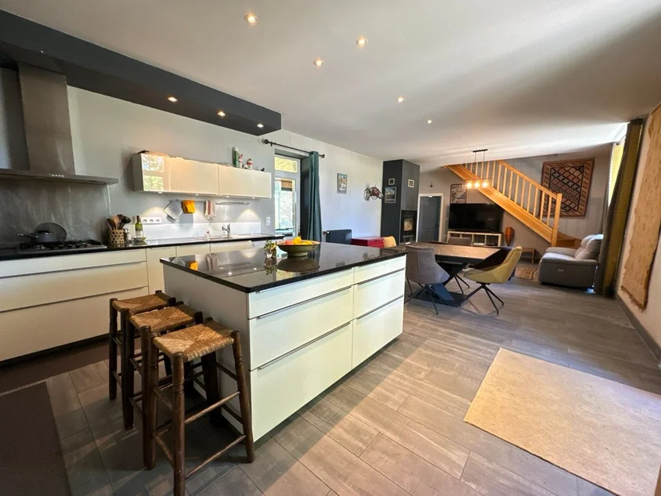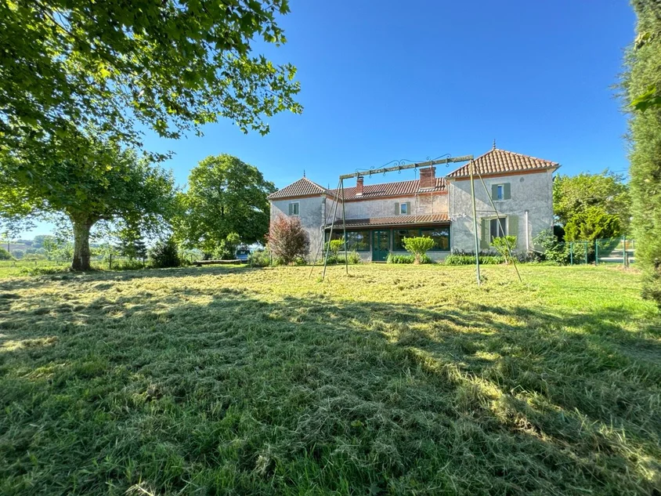€640,500
€640,500
In the Lot-et-Garonne department, a few minutes from the village of Montpezat d'Agenais, surrounded by fields of sunflowers and plum trees, we present this magnificent stone complex comprising a large residential house, a Dovecote transformed into a gîte, a barn with sauna, swimming pool and outbuilding on more than 5ha of land. Very beautiful view of the Lot valley and its hills.
General description
Old house in exposed stone, from the 16th to the 18th century with detached dovecote from the 19th on an area of 5.1487 ha of land. Lots of character. Tastefully restored and converted as a family home and guest house. Central heating with heat pump, / radiators, 2 large old fireplaces.
All buildings are in exposed stone, outbuildings. Swimming pool, Sauna, Outbuildings including garages, workshop, storage rooms. All buildings in exposed stone.
The whole goes with a plot of land of 5.1487 ha, including ca 1 ha in park (of ornamental and fruit trees and a vegetable garden with greenhouse) and ca 4 ha of agricultural land / woods. Salt pool (5 x 10 m) with large beach in a private garden, Electric roller shutter, Robot.
Very beautiful view of Montpezat d'Agenais and the Lot Valley
No nuisance.
Our approach to purchasing your home
Buying a home involves many aspects. Our agency not only guides you through the purchase itself but also assists with practical matters that follow. From administrative formalities to useful recommendations, we ensure that you can enjoy your new home without worries.
Real estate agent
Published on 18-07-2024
Related estates
€730,000
€575,000
€580,000
€548,000
