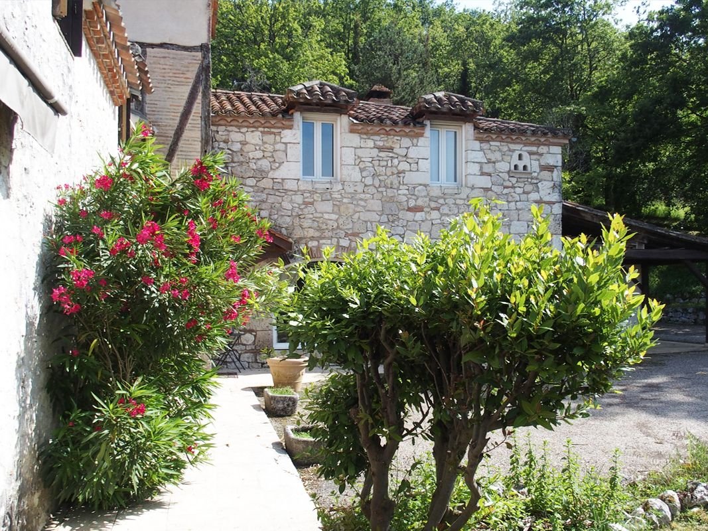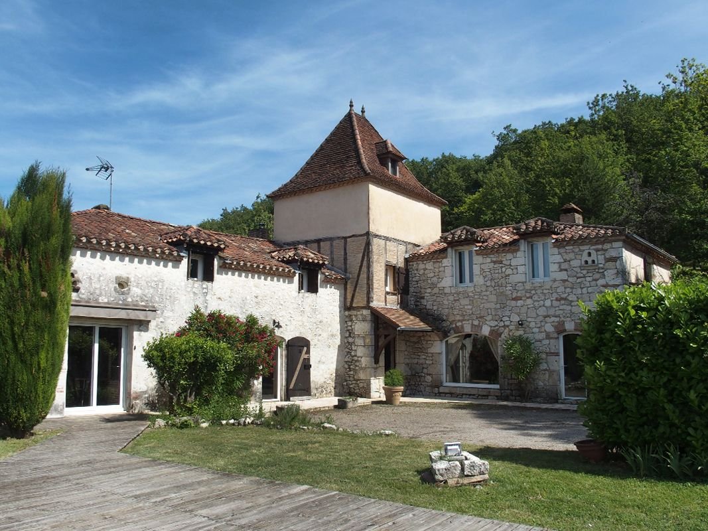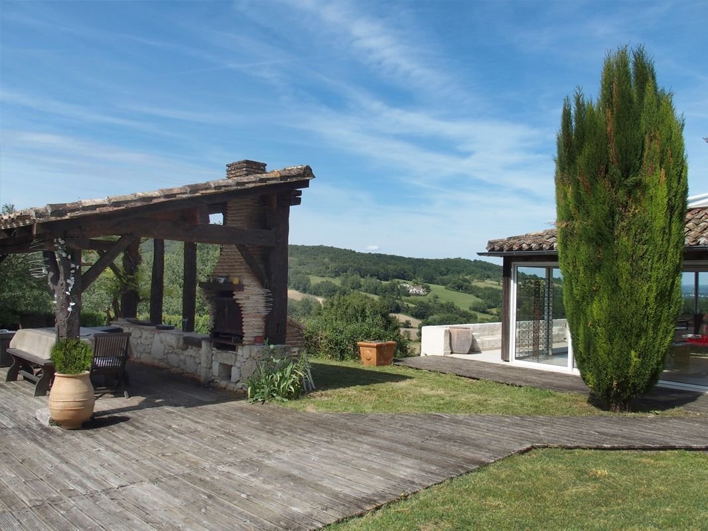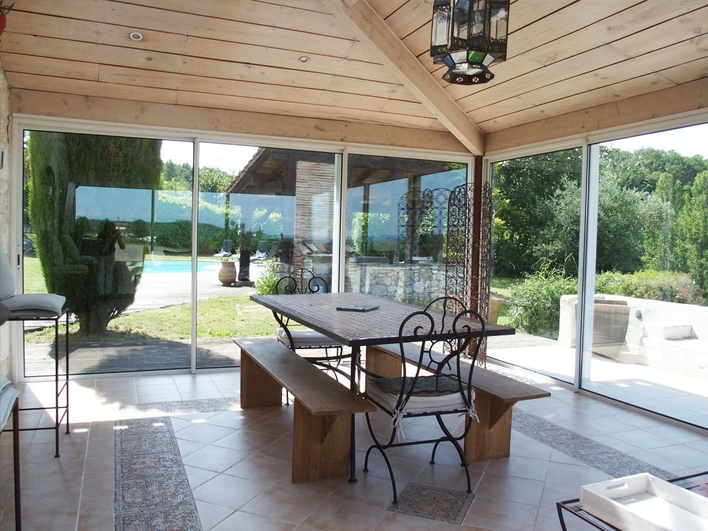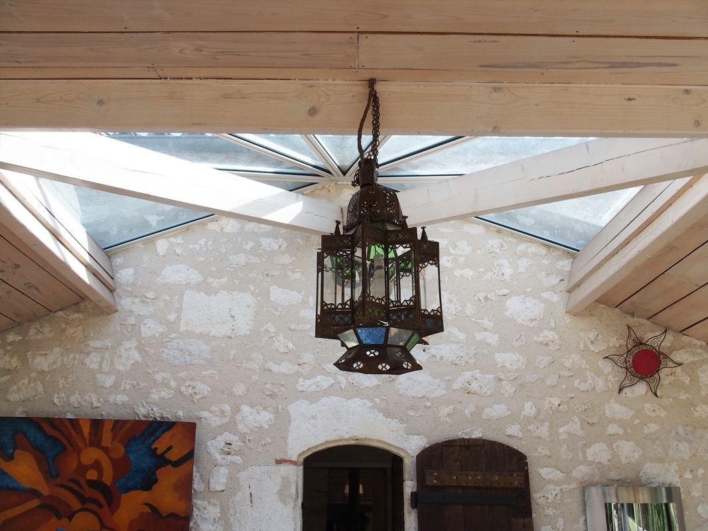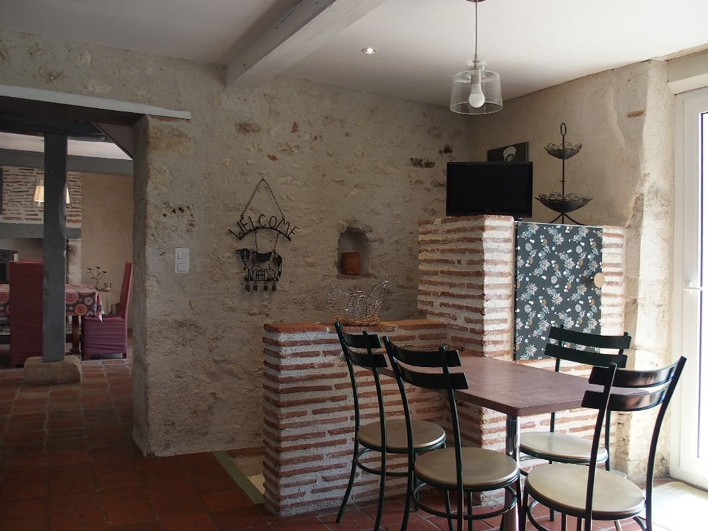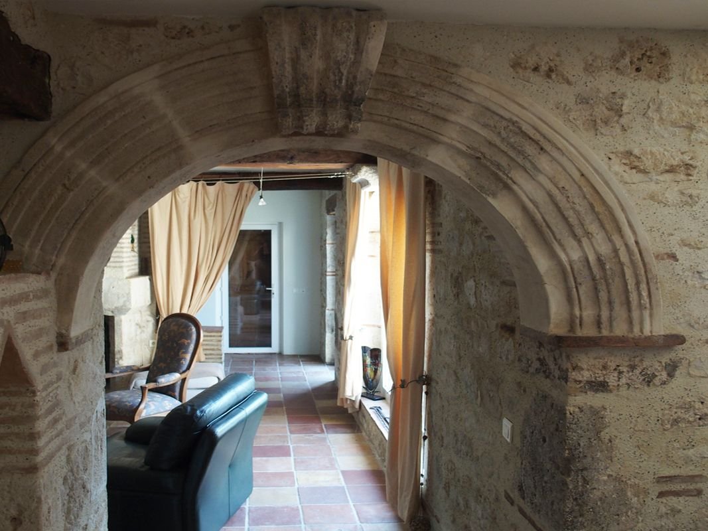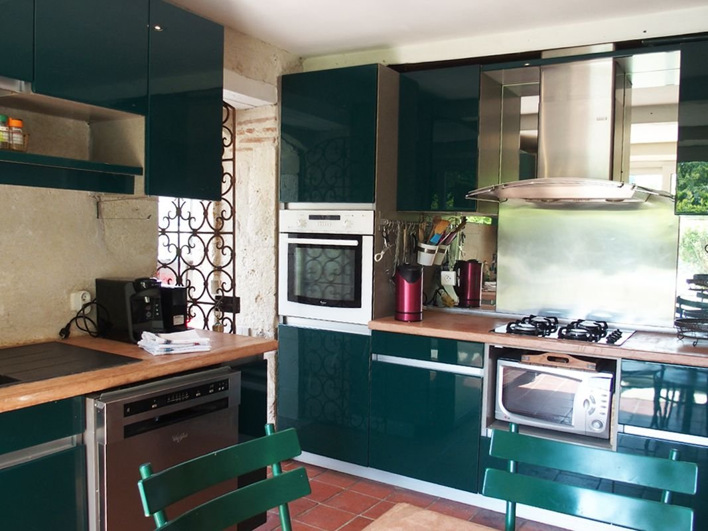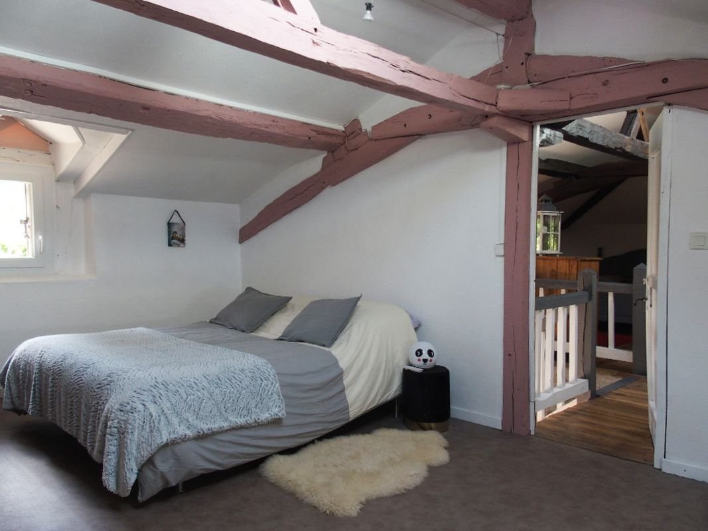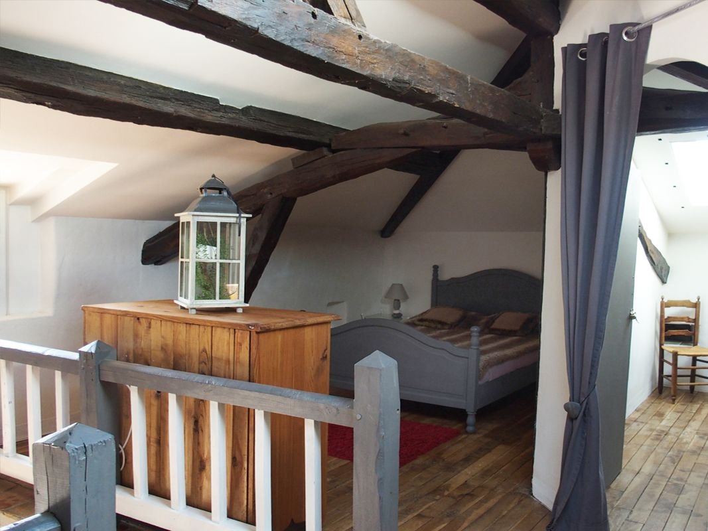€434,600
€434,600
In the Lot-et-Garonne department, we present to you a beautiful property with its country house and swimming pool 5 minutes from Villeneuve sur Lot. Close to all facilities and enjoying a preserved and natural environment, the house overlooks the Lot valley and offers magnificent views. 30 minutes from Agen (TGV station), 1 hour from Bergerac (Ryanair airport).
General description
This old farmhouse was extended and renovated in 1991. Much attention was paid to a tasteful renovation while respecting authentic materials. Beautiful terracotta floors, stone walls, old doors and beautiful exposed beams.
On the ground floor there is a beautiful entrance with cloakroom and toilet, then a living room with stone fireplace and wood stove, a room that can be used as an office. A bedroom on the ground floor and a small wine cellar. In the other wing the dining room and the equipped kitchen which opens onto a magnificent veranda and terrace in the extension which offer a magnificent view. A bathroom next to the kitchen. From the kitchen you go down to the basement to the laundry room and a room that could be a gym, office bedroom. Small adjoining bathroom. Upstairs there are four additional bedrooms including a master suite with dressing room and large modern bathroom (bath, Italian shower, double sink and toilet).
Outside you can enjoy the view from the swimming pool and its charming outdoor kitchen under an awning. A mature, landscaped garden with fruit trees. Possibilities of purchasing more land adjoining the house.
Comfort
- Oil central heating on the floor and by radiators
- PVC and aluminum double glazing
Outside
- Land 28104 m²
- Workshop and awning adjoining the house
- 10m x 5m free-form swimming pool
- Awning with barbecue and plancha at the swimming pool
Opportunity
A unique chance to acquire a magnificent country house while being close to the city. A favorite !
Information on the risks to which this property is exposed is available on Georisques' website: www.georisques.gouv.fr
Our approach to purchasing your home
Buying a home involves many aspects. Our agency not only guides you through the purchase itself but also assists with practical matters that follow. From administrative formalities to useful recommendations, we ensure that you can enjoy your new home without worries.
Real estate agent
Published on 20-06-2024
Related estates
€429,000
€498,200
€477,000
€499,500


