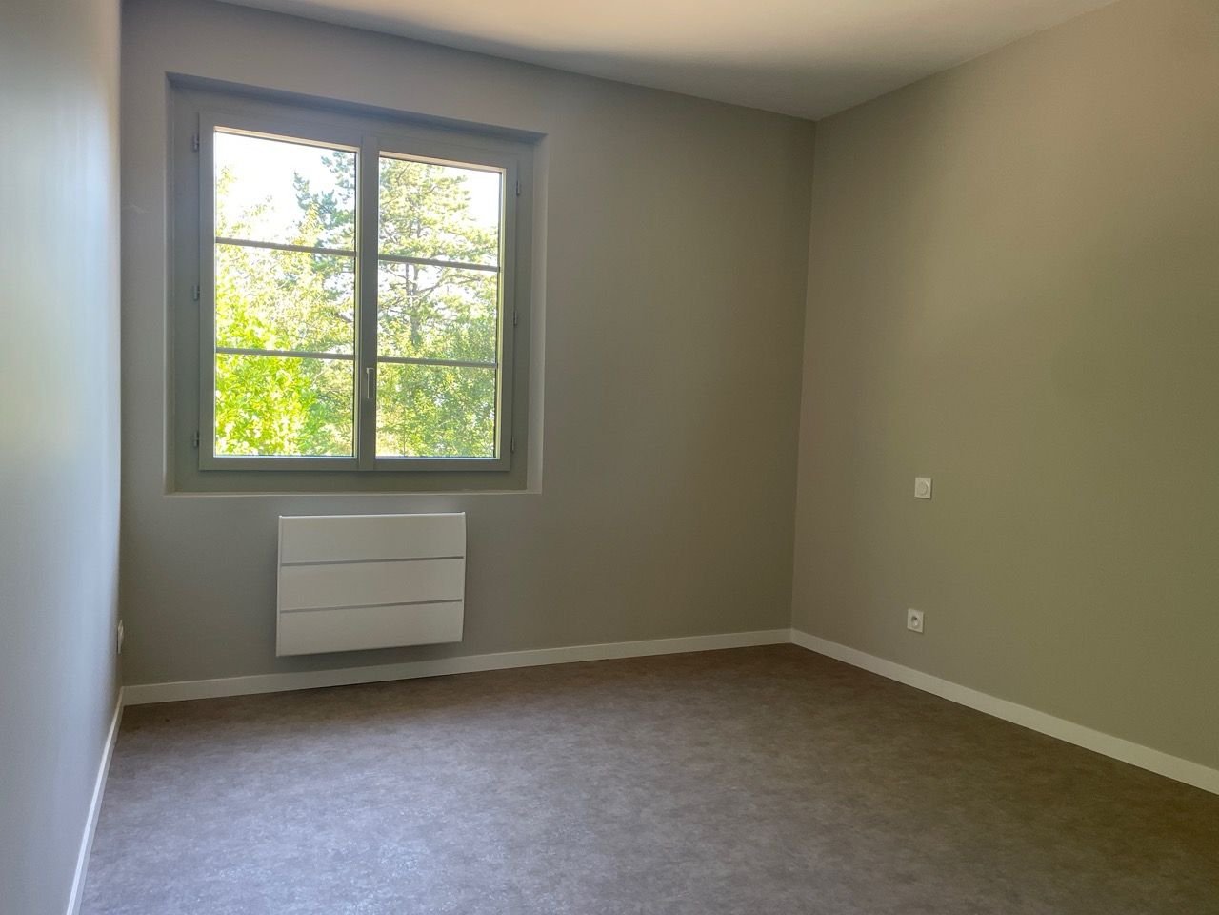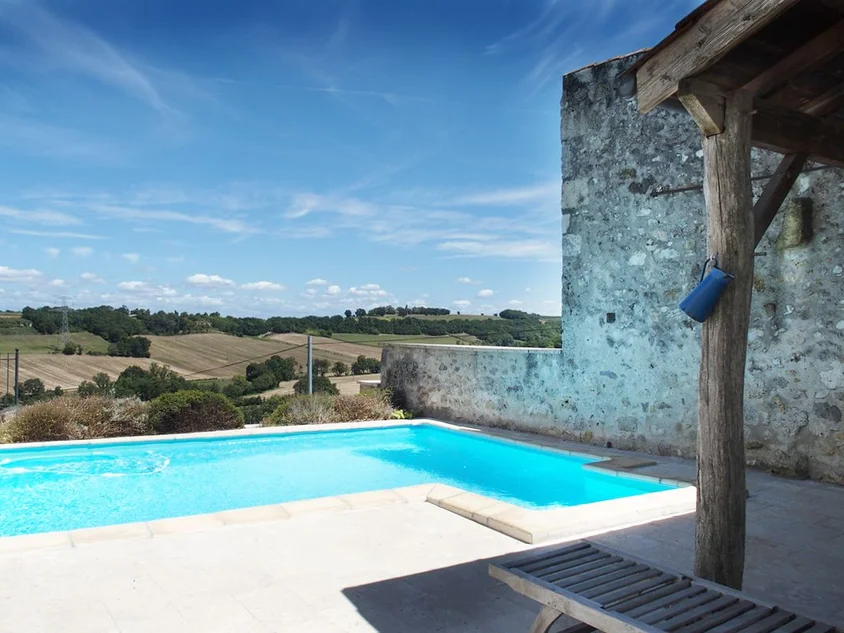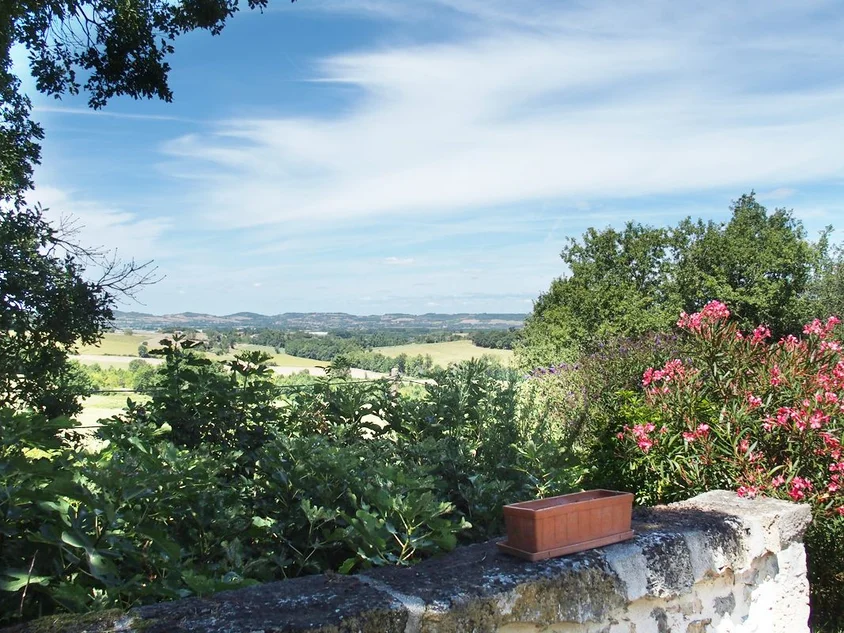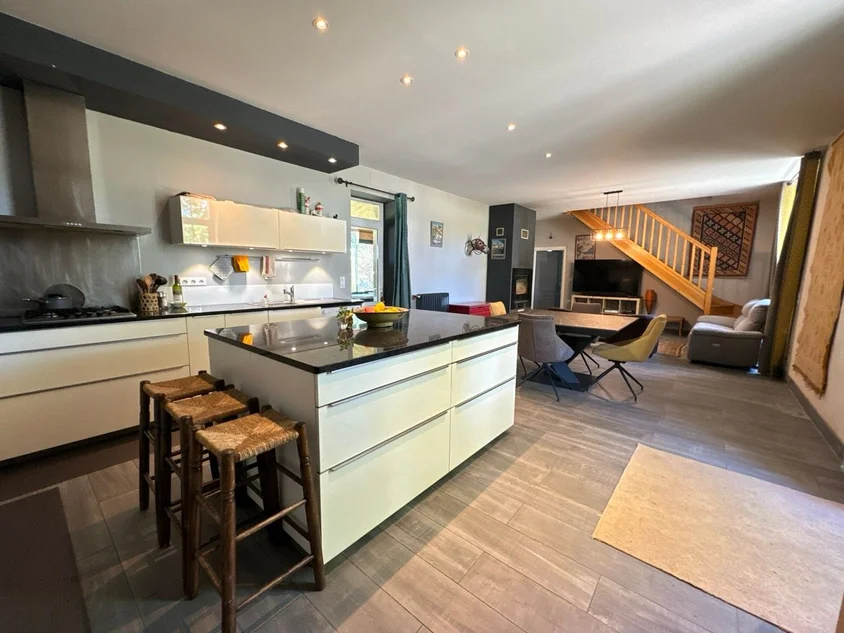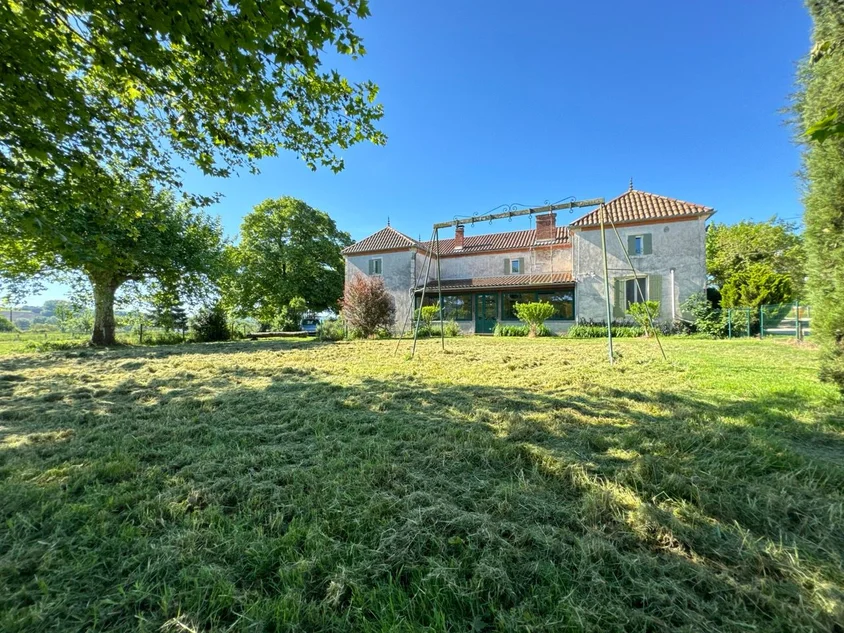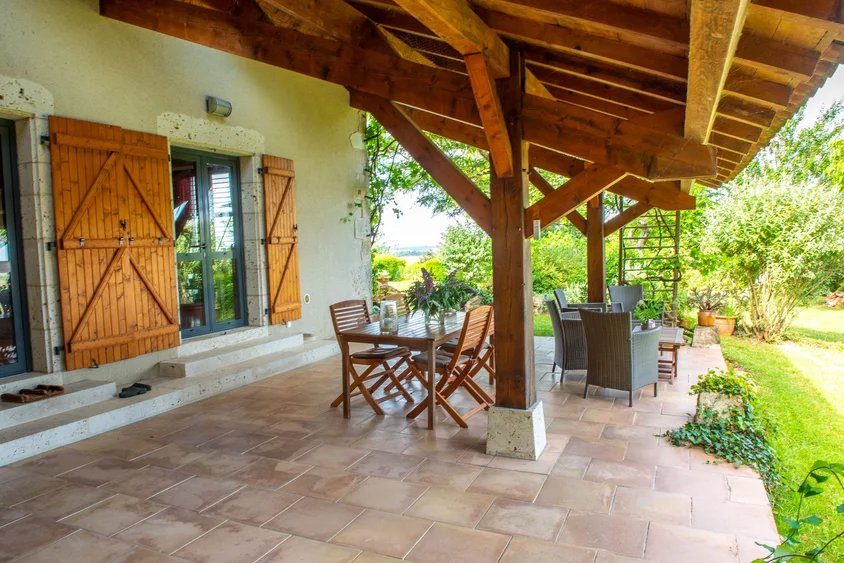€488,000
€488,000
Reference
Price
Location
Features
In the heart of medieval village
Perfect for renting or tourism activity
Spectacular view
Located between Bergerac and Agen, a few minutes from Villeneuve-sur-Lot, the second largest town in the department with all shops, close to the Lot River, also with a train station. Come and discover this unique real estate complex on the heights of one of the most beautiful villages in France Penne d'Agenais, with breathtaking views.
General description
The building is composed of a first T4 apartment with a total surface area of 141 m² with a private terrace overlooking the valley of 78 m² secured, directly overlooking the living room. Possibility of opening all the French windows of the living room / dining room of 75 m² with wood stove, a fitted kitchen of 10 m², a corridor leading to two beautiful bedrooms and an office, as well as a bathroom with sink, toilet, Italian shower, second toilet and separate sink.
The second 74 m² T3 apartment with direct access to the street with a few steps, ideal for entertaining friends or family. It includes an entrance, a toilet, a laundry room, a bright living room with an open fitted kitchen of 29 m² and two en-suite bedrooms with Italian shower and sink.
The third 112 m² T4 apartment with a private 79 m² terrace is entirely on one level with an entrance that can be used as an office or dining room, a separate 12 m² kitchen opening onto the terrace, a very bright first bedroom, toilet, a shower room with Italian shower, double sinks and toilet. A 40 m² living room bathed in light with magnificent arches letting the light in at all hours of the day, a very intimate terrace overlooking the roofs and streets of the village. As well as two other bedrooms.
Rare in the village, you have a completely private space, a French garden of 330 m² with the possibility of making additional accommodation. Currently a workshop that can quickly become a loft of 69 m² with impressive heights, and access to the garden.
There are two cellars that can be used as a bicycle room or workshop, one of 56 m² and another of 45 m².
Comfort
Each apartment has double glazing in aluminum joinery, thermal and sound insulation, heat pumps / reversible air conditioning as well as electric radiators for additional comfort. They all also have an entrance, individual water and electricity meters. Mains drainage. As well as three private parking spaces. The entire electrical installation is new.
Opportunities
Unique on the local market.
Our approach to purchasing your home
Buying a home involves many aspects. Our agency not only guides you through the purchase itself but also assists with practical matters that follow. From administrative formalities to useful recommendations, we ensure that you can enjoy your new home without worries.
Real estate agent
Published on 25-10-2024
Related estates
€575,000
€580,000
€548,000
€520,000





















