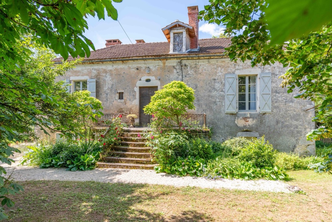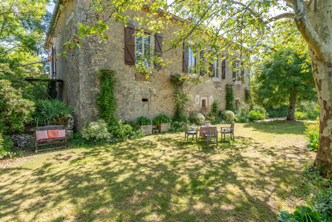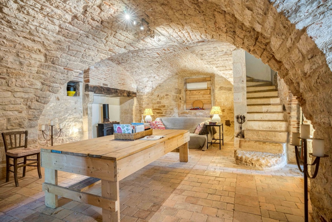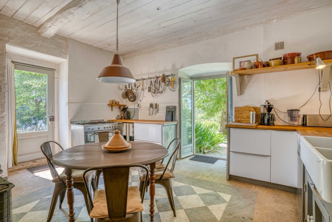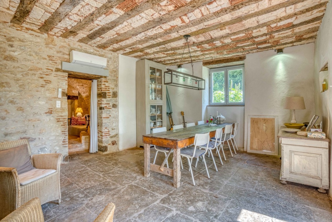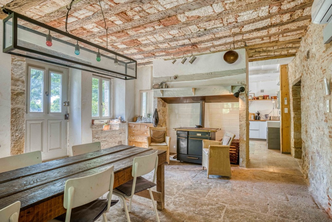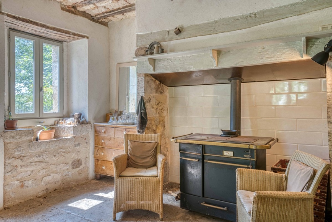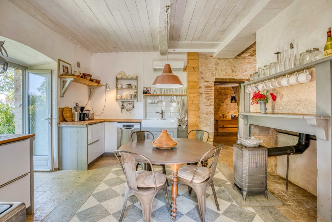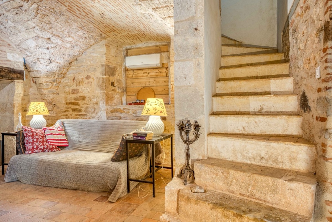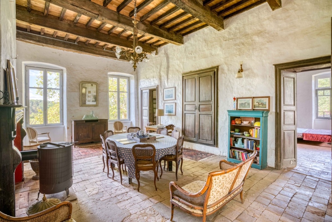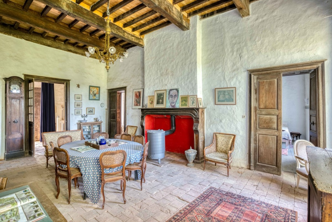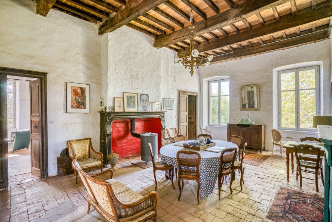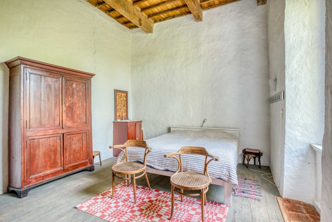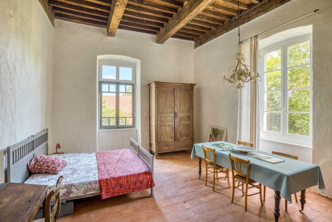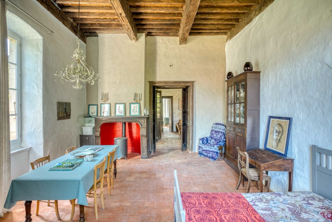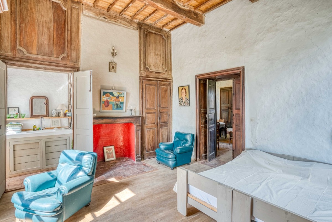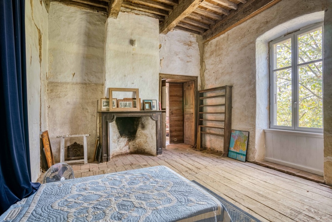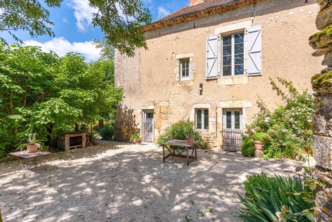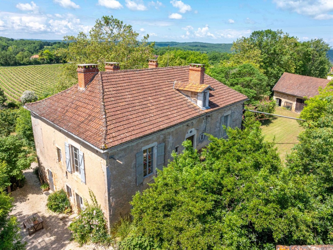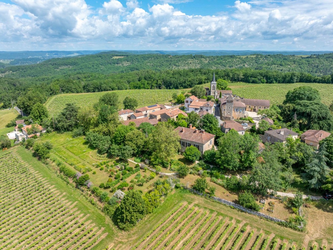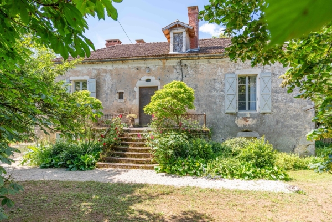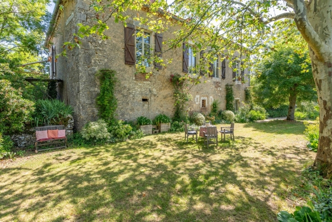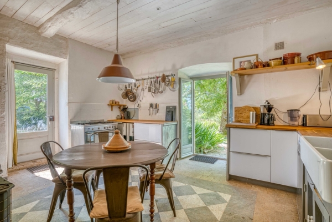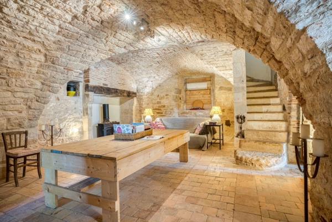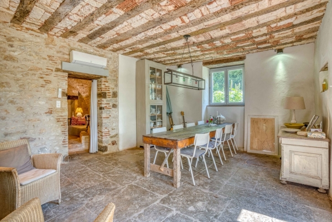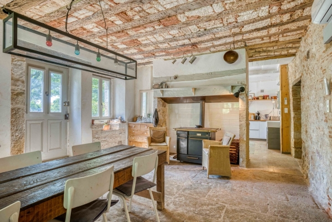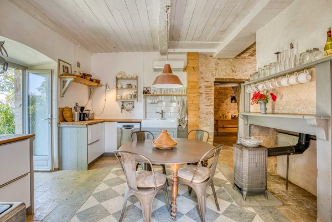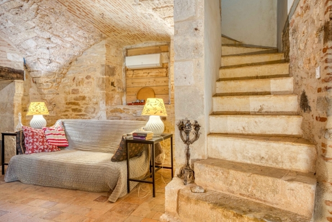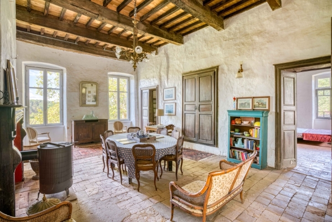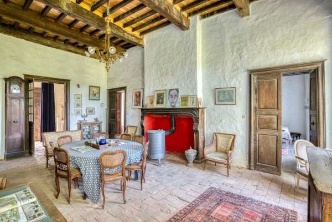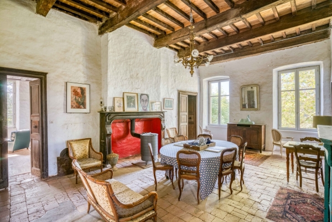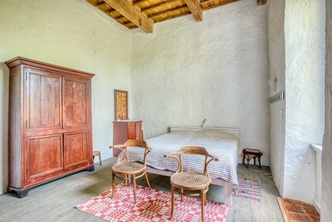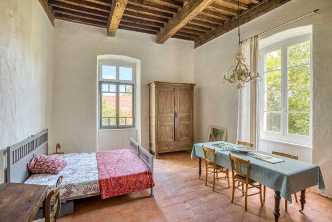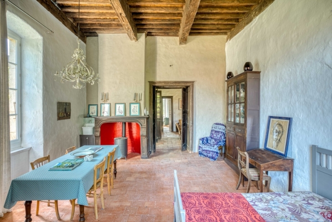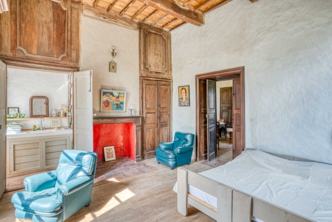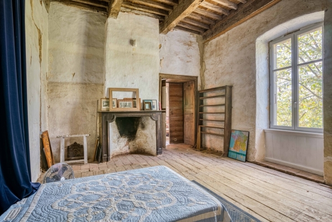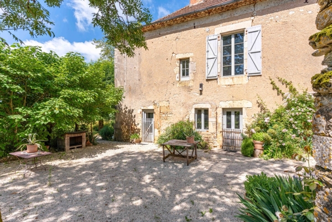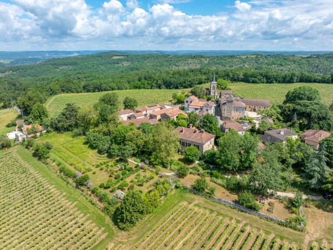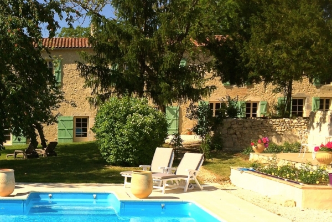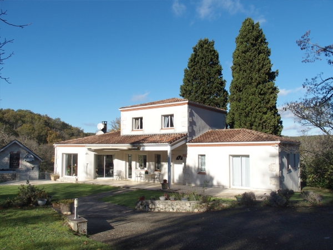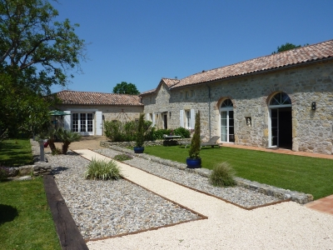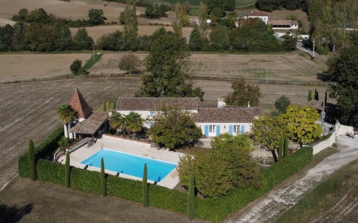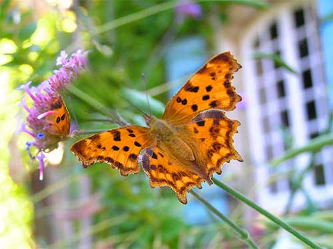Authentic stone village house with barn
Albas, Lot - € 499.500
Located in Quercy Blanc, southwest of the Lot, we present to you an authentic Lot house, in a hamlet which brings together a few stone houses around the church. The whole has preserved the authenticity of the traditional Lot countryside. Shops and services are 10 minutes away by car. The property is located 25 minutes by car from Cahors and 1 hour from Agen, and 1h30 from Bergerac airport.
General description
The property is oriented towards the countryside, offers a preserved and isolated setting. Two accesses are possible: a stone path along an adjacent building leads to a parking area near the main entrance, or a wooden gate associated with a wrought iron gate from the street.
The house, sober and rectangular, stands on two levels with coated walls. All the wooden joinery is new.
On the ground floor, you will find four renovated rooms and a convertible cellar currently used as a laundry room. The kitchen, bathed in light thanks to two glass doors facing south and east, has a paneled ceiling and white painted walls. The stone floor is accented with black and white tile flooring. A wood-mantel fireplace accommodates a stove in the hearth. In the adjacent dining room, a large cast iron stove sits in the fireplace. Nearby, a non-functional stone sink serves as a window sill. Two windows and a glazed wooden door bring the necessary light to the room. The stone floor extends into the living room, accessible through an open passage in the stone wall. The vaulted stone ceiling rises to approximately 2.80 meters.
The first floor
From the outside, a stone staircase gives direct access. The main entrance to the residence is protected by a double studded wooden door. The room serves toilets located on the right and is equipped with a stone staircase leading to the ground floor. Opposite, a bright living room with tiled floors and two large windows on the south side. A fireplace and original cupboards. The living room leads to four rooms with French-style ceilings reaching a height of 3.9 m, the walls are covered with plaster and lime, and a non-functional fireplace with a black painted wooden mantel adorns one section of the wall. The first bedroom has a sink and has an old tiled floor. The second bedroom also has its sink and its floor is in parquet. In the third bedroom, the parquet flooring has retained its original gray-blue paint. The south-facing window presents a view of the garden below and a landscape of vineyards and woods. The last room, not habitable as it is, requires complete restoration.
Outside, three low stone buildings, a workshop and two old livestock buildings have been preserved as they are. On the west side, a barn made of ocher Lot stone and topped with a roof in good condition, serves as both a workshop and storage. Coming back towards the house, an open lean-to serves as a summer kitchen as well as a place to rest, in the shade of the trees.
The garden, between lawn and beds of perennials, vegetable garden and fruit trees, under the shade of plane trees, lime trees and a large cedar, a white gravel path guides the steps of the walker or the gardener towards the house and the entrances .
A piston arm pump from the last century and an underground water recovery tank for watering.
Opportunity
This residence offers authentic charm and a harmonious connection with the surrounding nature.
Information on the risks to which this property is exposed is available on Georisques' website: www.georisques.gouv.fr
Layout 234.2 m²
Ground floor
- Kitchen 19.7 m² Natural stone floor, wood stove
- Dining room23 m² Natural stone floor, original stone sink
- Living room 35 m² Terracotta, vaulted ceiling
- Bathroom 8m² Bath, shower, WC
- Wine cellar 50 m² With old wine vats, laundry room
1st floor
Stone staircase Old entrance via exterior staircase
Ceiling height 3.9 m and fireplaces in all rooms.
- Corridor 5 m²
- WC 1.5 m²
- Living room 42 m² Terracotta tiles, cupboards and two large windows overlooking the garden and the vineyards
- Bedroom 1 22 m² Beautiful cupboards: 1 dressing room and sink area, new parquet flooring
- Bedroom 2 19 m² Wooden floor
- Bedroom 3 30 m²
- Bedroom 4 29 m² Not yet restored,
Outbuildings
Barn with
Workshop 86 m²
Workshop 30 m²
Open lean-to
Plaats: Albas
Departement: Lot
-
Neem vrijblijvend contact op
Wenst u meer informatie of een bezichtiging? Contacteer ons vrijblijvend. Zodra wij uw aanvraag hebben verwerkt, nemen wij contact met u op.
+33 (0)6 87 67 03 80




