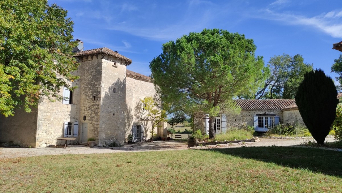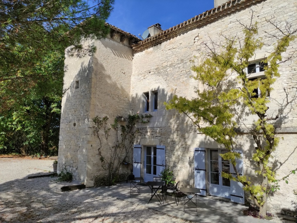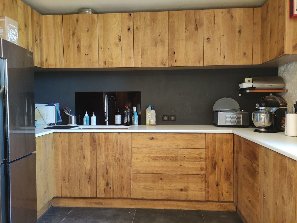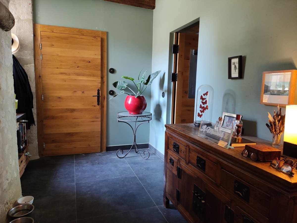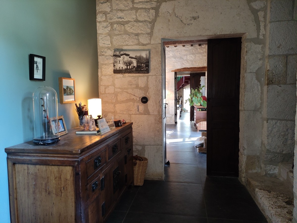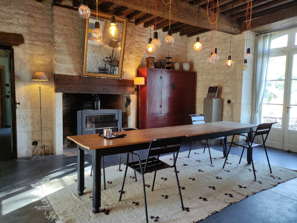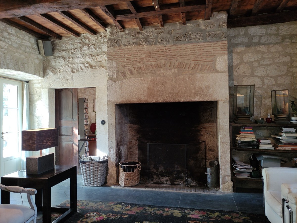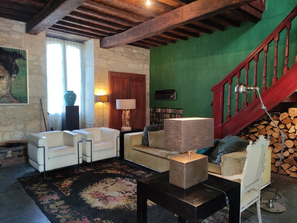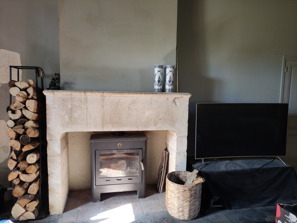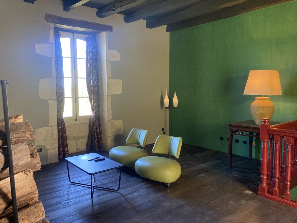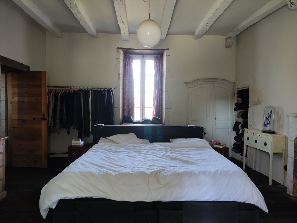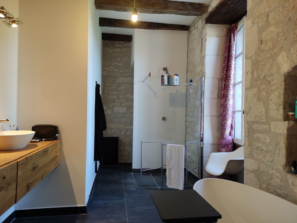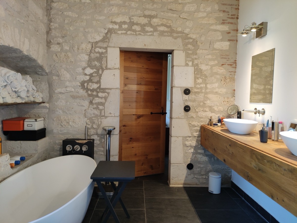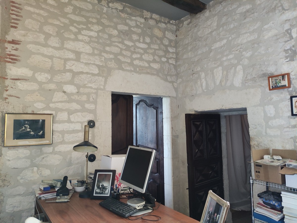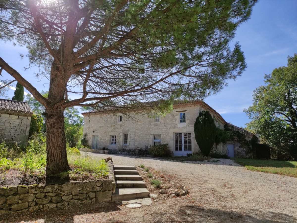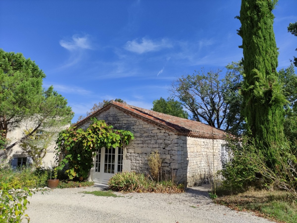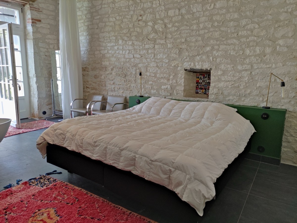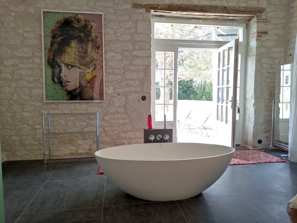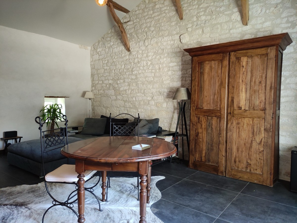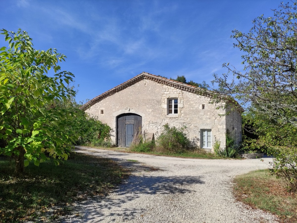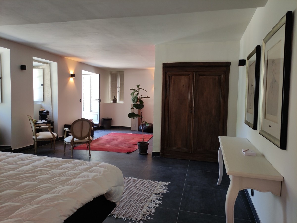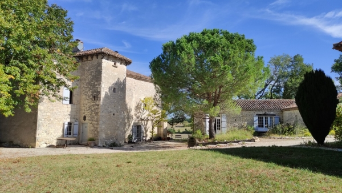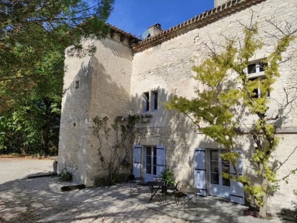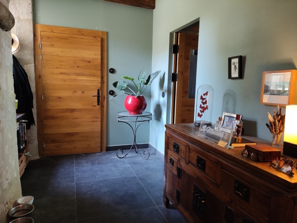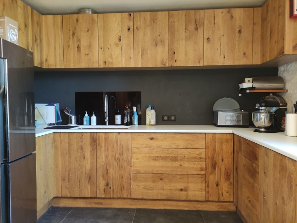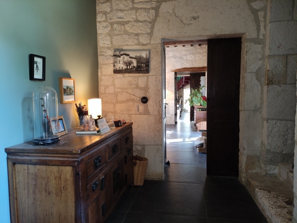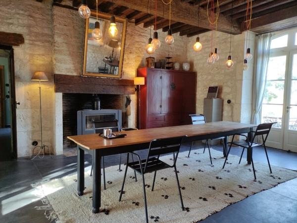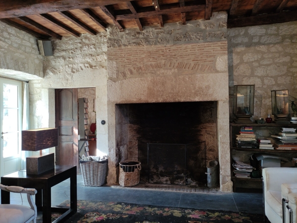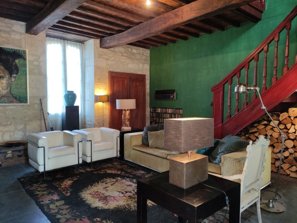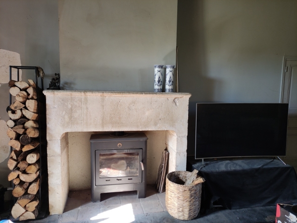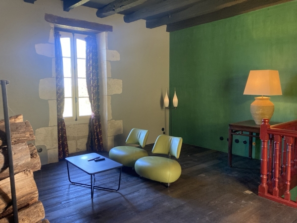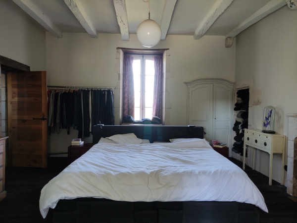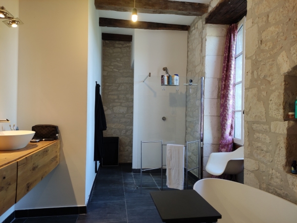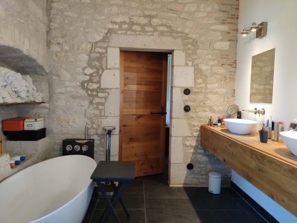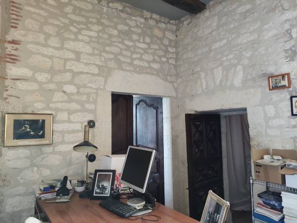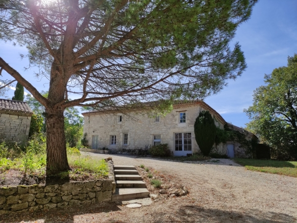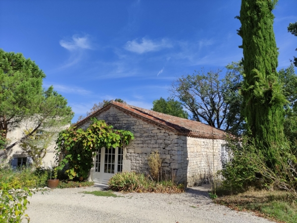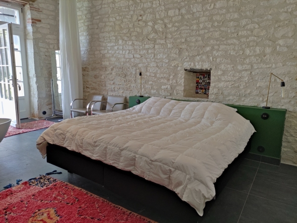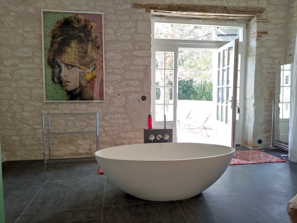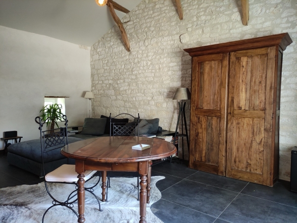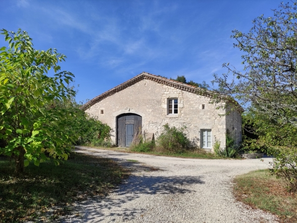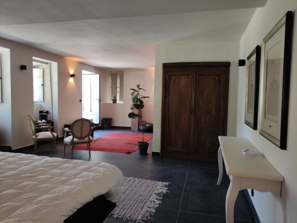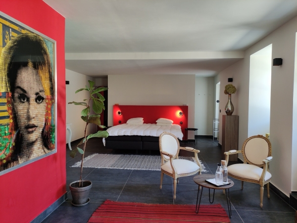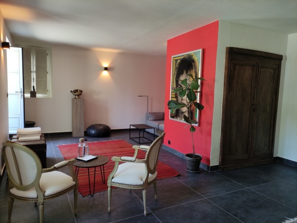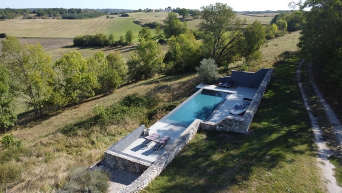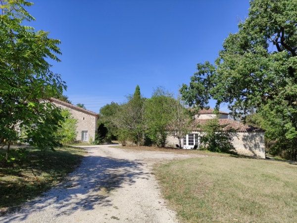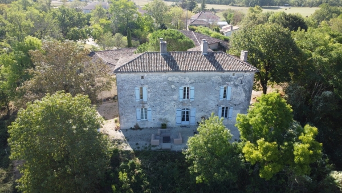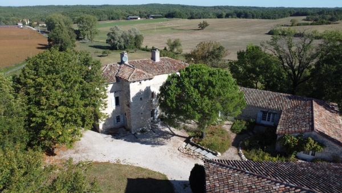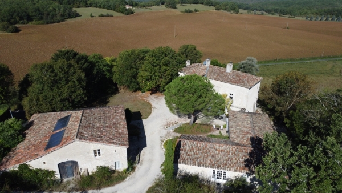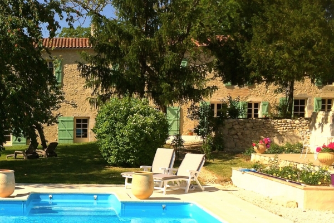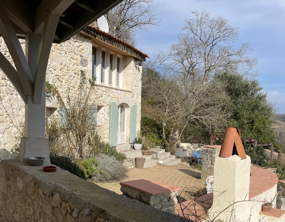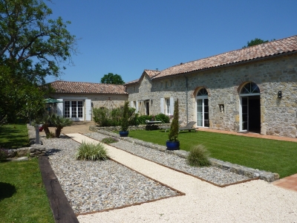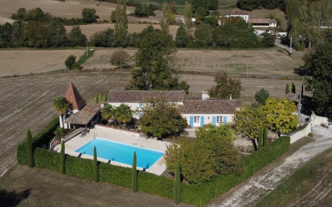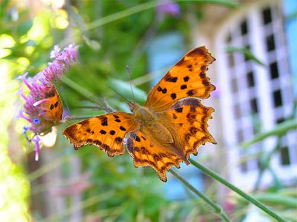Beautifully restored 15th-century mansion with luxurious B&B and swimming pool
Tournon d'Agenais, Lot-et-Garonne - € 998.000
In the southwest of France, department of Lot-et-Garonne, we present to you a beautiful, fully restored manor house with luxurious guest rooms. High-quality restoration while retaining authentic elements makes these guest rooms a real gem where you can immediately pursue a high-end hospitality activity. Beautiful views and a quiet location complete the picture. Quiet but a few minutes from the beautiful medieval villages and bastides that make this region so unique. Just one hour from Bergerac airport, 40 minutes from Agen and Cahors.
General description
MANOR
The main building was built in the late 15th/early 16th century on a rock and consists of three floors. Each floor is approximately 95 m², and is divided into three "blocks"/rooms of approximately 30 m², with thick Quercy Blanc stone walls. At the front of the building is a "tower" with a stairwell, originally intended to serve as an entrance. A beautiful Quercy stone staircase leads to the first floor (with a door to the office). From here a wooden staircase continues up to the large attic.
The ground floor consists of an entrance hall, a large toilet with a special wide sound-absorbing door (wheelchair users), a large kitchen, a dining room with a large wood stove and a living room with a large fireplace where a large and wide wooden staircase leads to the first floor (TV room).
On the first floor there is a TV lounge/library with a small wood stove, a bedroom, a bathroom with bath and shower and WC and an office.
The “second floor” is a gigantic attic, divided into two rooms. The attic could possibly be converted to create children's bedrooms, for example. The boiler which supplies hot water to the building is located in the attic.
Two barns, built together in an L shape, have been completely renovated (roof, floors, windows and doors, underfloor heating (heat pump/solar panels) and sanitary facilities) and transformed into two large suites (with bathroom, WC and living room ) each with a terrace. Both suites have underfloor heating (heat pump/solar panels). There is a small technical room at the back in the corner of the building. This room contains the technical installation of this building (water, heating, electricity). It also serves as storage space.
BARN
This large building is located on the southeast side of the street. Here, on the side of the building, is the second direct entrance to the estate. The building served as a stable for centuries and was partly renovated around 2007 to create guest rooms. The roof has been completely renovated and insulated (while retaining the original tiles), solar panels for heating and hot water have been installed. New windows and doors have been installed.
On the north side (courtyard) a brand new suite has been created with toilet, sink, shower and living room. A laundry room (washing and ironing room) has been created on the west side. Both rooms have underfloor heating (heat pump/solar panels).
On the street side there is a large "garage" and a storage room. The garage houses the heat pump (and all the facilities to install a second heat pump if the second part of this building were completed), as well as the electricity and water supply.
On the street side there is a satellite dish (Nordnet) which provides all suites and the swimming pool with satellite Wi-Fi.
On the south-east side is a large storage room which could be converted into a fourth suite.
On the first "floor" there are two rooms with new windows. This floor is in the structural work phase, but all the pipes for electricity and water have already been provided, to allow a renovation into a suite or apartment (in combination with the storage space on the ground floor of 38 m²). On the northwest side of the building there is a beautiful wine cellar with vaulted ceiling.
Solar panels can be placed on the roof facing the street to generate electricity. This has already been studied with a quote and a guarantee of sufficient capacity.
POOL
On the hillside, all the trees were removed and a swimming pool was “buried” in the rock face.
The swimming pool measures 13 mx 4 m, heated (heat pump) and equipped with a black film, so the water retains the heat of the sun better. There is a roller shutter which electrically closes the swimming pool (security and heat retention at night). The technical room and the heat pump are located under the swimming pool.
The swimming pool is partly surrounded by a concrete terrace and high concrete walls. At the “top” of the plateau, low Quercy stone walls are visible which give an impression of authenticity. The swimming pool therefore offers complete privacy ale and the full terrace offers both sun and shade. Swimmers and bathers are not visible through being searchers. From the swimming pool you have a beautiful view of the surrounding area.
Ground
The current estate covers approximately 6.7 hectares. The sale includes an area of 2.5 hectares, with an option to purchase the meadows of the remaining 4.2 hectares in the first option.
Opportunities
This area is distinguished by the quality of the finishes and the choice of materials used. A complete renovation in a historic building. For lovers of quality and charm in a beautiful region.
Information on the risks to which this property is exposed is available on Georisques' website: www.georisques.gouv.fr
Layout
Manor
Ground floor
- Dining room 30 m²
- Kitchen 30 m²
- WC 2 m²
- Living room 30 m²
1st floor
- Living room 30 m²
- Room 30 m²
- Bathroom 10 m²
- Office 20 m²
2nd floor Attic 105 m²
Guest rooms
- Brigitte Suite 60 m²
- Kimiko Suite 77 m²
- Technical room 6 m²
Barn 190 m²
- Suite 50 m²
- Laundry room 26 m²
- Garage 40 m²
- Storage 18 m²
- Storage 38 m²
First Floor
- Room 66 m²
- Room 26 m²
Wine cellar 12.8 m²
Plaats: Tournon d'Agenais
Departement: Lot-et-Garonne
Neem vrijblijvend contact op
Wenst u meer informatie of een bezichtiging? Contacteer ons vrijblijvend. Zodra wij uw aanvraag hebben verwerkt, nemen wij contact met u op.
+33 (0)6 87 67 03 80




