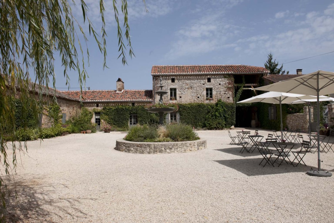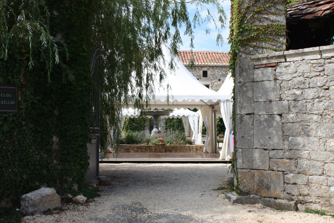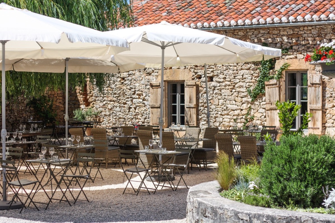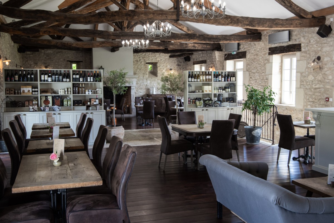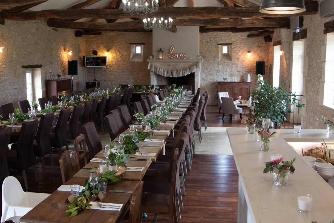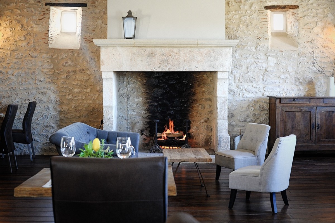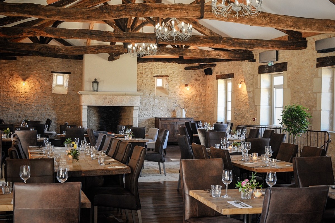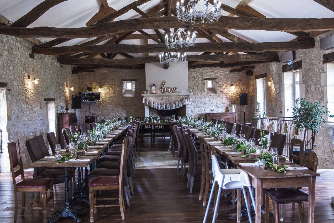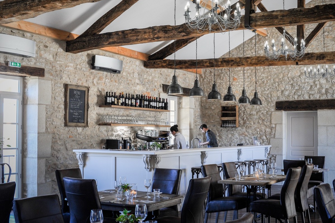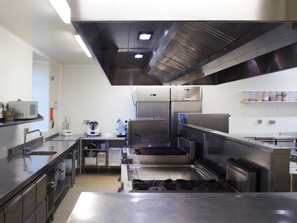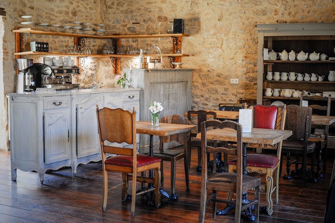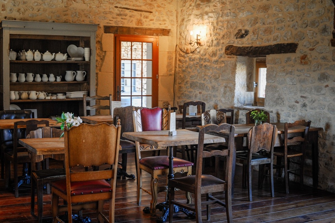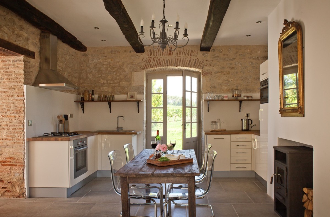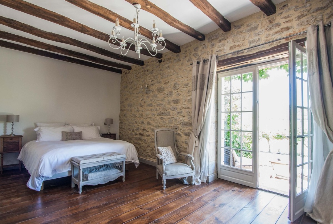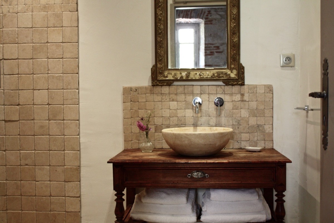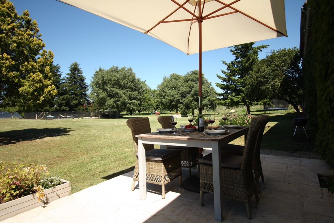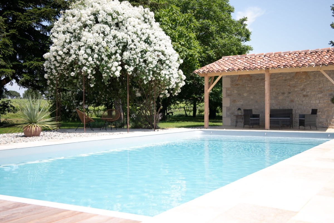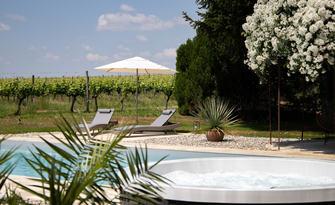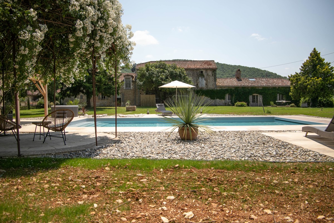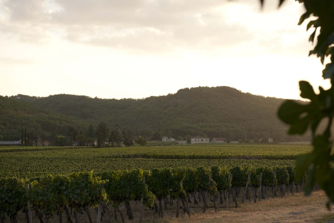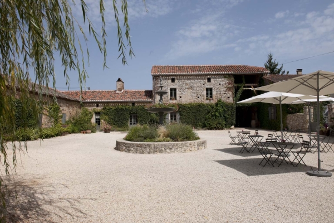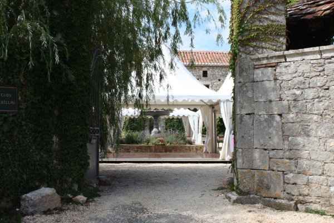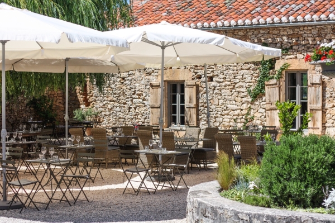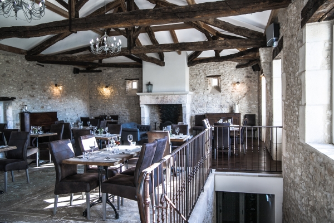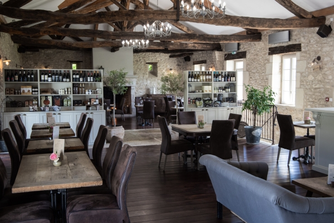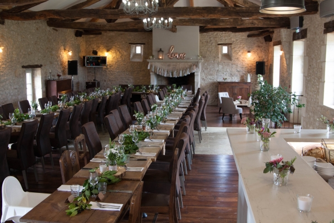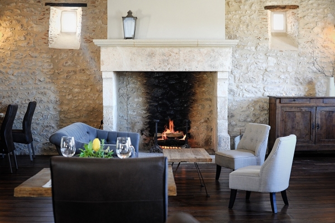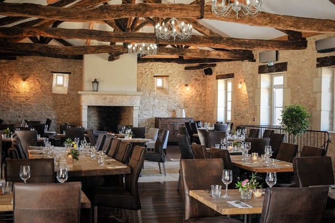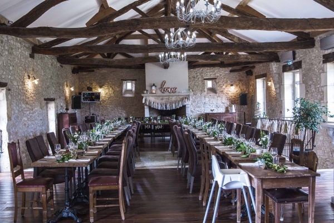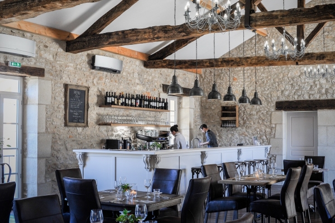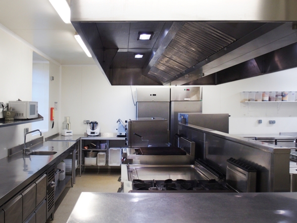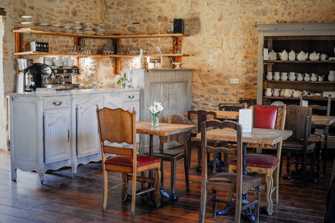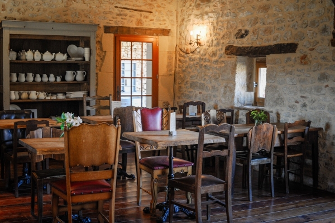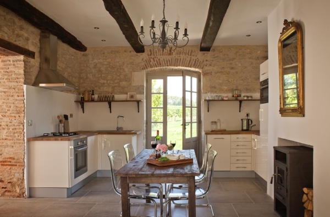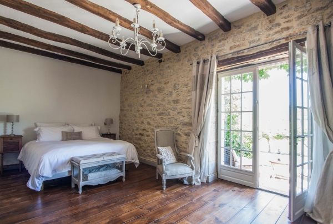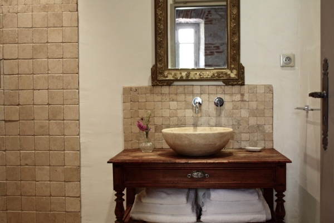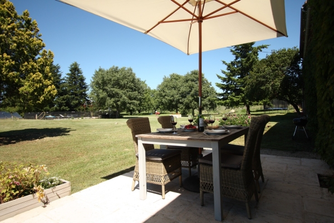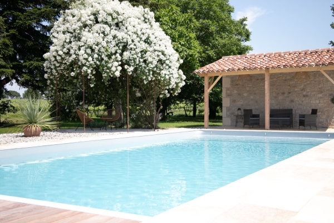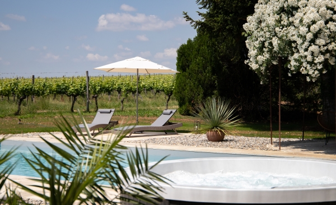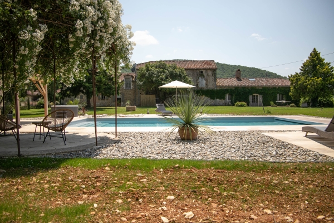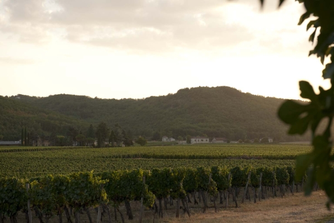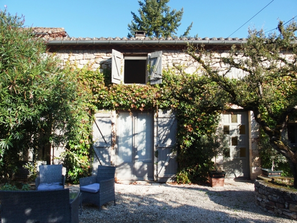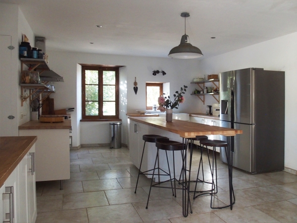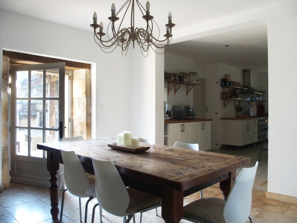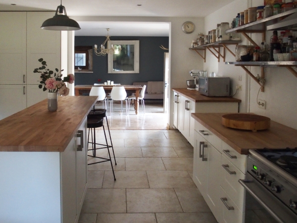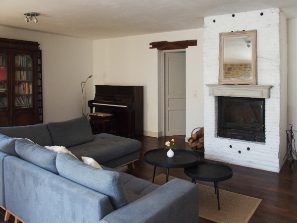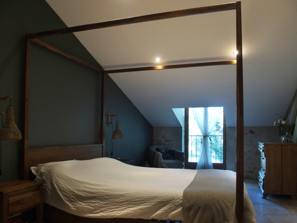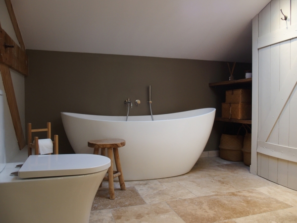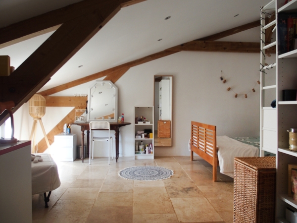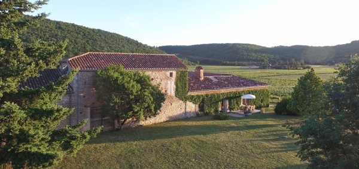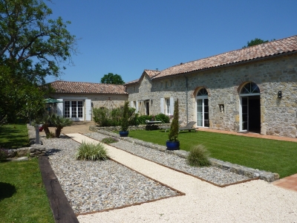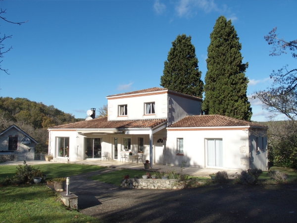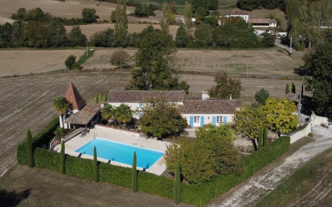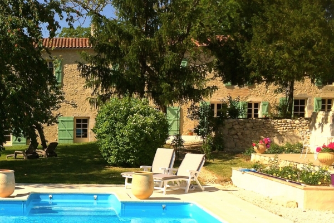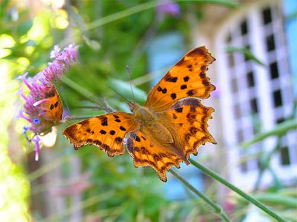Estate with restaurant and reception room in the vineyards
Cahors, Lot - € 1.395.000
Located in the Lot department, in the middle of the Cahors vineyard, in a magnificent setting, we present for sale an estate with restaurant, multipurpose reception room, a gîte and a residential house with swimming pool. To settle in and immediately start a high-end reception activity.
General description
The property is built around a magnificent interior courtyard where you can sit down with pleasure for a meal. On the left, the restaurant part which consists of the terrace in the courtyard, a magnificent dining room with parquet flooring, open ceiling with exposed beams, a large open fireplace, and a large wooden bar. The style is warm and elegant. Professional kitchens with cold rooms in the basement, reserves, entrance and cloakroom for staff and a large cellar with a vaulted part. Everything is there to get started. Heating by heat pump and air conditioning.
In the extension of the restaurant a beautiful cottage with kitchen / dining room, living room with wood stove, a bedroom and bathroom on the ground floor and on the first a bedroom in the attic. A private terrace on the other side with access to the swimming pool. Heating by heat pump and air conditioning
Then the part that remains to be restored on two floors with beautiful volumes and an awning part.
On the other side of the restaurant we find the workshop / bar with a large awning. For the organization of workshops of all kinds. Wood stove and bar and toilets.
Finally from the courtyard through a gate we access the house. Completely restored with quality materials it offers on the ground floor a living room with wood stove and parquet flooring, an office with cupboards, a shower room / laundry room, a fitted kitchen and dining room from which we access a beautiful terrace with summer kitchen and the garden. A beautiful room with bay windows, today the gym, and in the extension a studio with bedroom, kitchenette, shower room and separate toilet. Underfloor heating by heat pump and air conditioning. Upstairs 4 beautiful bedrooms, including the master suite with dressing room and bathroom, and a second bedroom with its own shower room.
In the garden beautiful Mediterranean plantations (olive trees, oleanders …). The salt-heated swimming pool is 11m x 5m has a recent liner and pool house and jacuzzi in a magnificent setting.
Opportunity
A magnificent place valued by the owners with beautiful restorations and implementation of quality infrastructures. A big plus for those who wish to launch a high-end hospitality business.
Information on the risks to which this property is exposed is available on Georisques' website: www.georisques.gouv.fr
Layout
Restaurant 327.6 m²
Dining room 150 m² With wooden parquet and natural stone flooring, open to the ceiling with beautiful exposed beams, open fireplace, bar
WC suitable for wheelchair
Fully equipped professional kitchen 52 m²
Basement
Storeroom 25 m²
Cold room 3.6 m²
Changing rooms With showers and toilets, separate entrance for staff
Storeroom/cellar 12 m²
Large cellar 80 m² With vaulted section
Customer toilets 5 m²
Café 58 m²
Covered terrace 100 m²
Reception room 58 m² With wood stove, WC, parquet flooring and bar
Gîte 73.3 m²
Kitchen/Dining room 22 m² Stove, tiles
Living room 14 m²
Bedroom 20 m² With adjoining private terrace
Bathroom 7.3 m²
1st floor
Attic bedroom 10 m²
Private house 231.4 m²
separated from the courtyard by a beautiful gate, courtyard with olive tree
Living room 36.4 m² Wood stove, parquet flooring
Office 15 m² Cupboards
Bathroom 13 m² Shower, sink, WC, stone floor
Dining room 15 m²
Kitchen 25 m² Tiles
Gym 22 m² Tiles, bay window
Studio 35 m² With bedroom, kitchenette, and shower room. Separate WC.
1st floor
Masterbedroom 16 m² With dressing room 8 m² and bathroom 8 m²
Bedroom 2 15 m² With ensuite shower room 9
Bedroom 3 14 m²
Bedroom 4 25 m²
Surface to be restored on two floors of 130 m² with an awning
Plaats: Cahors
Departement: Lot
Neem vrijblijvend contact op
Wenst u meer informatie of een bezichtiging? Contacteer ons vrijblijvend. Zodra wij uw aanvraag hebben verwerkt, nemen wij contact met u op.
+33 (0)6 87 67 03 80




