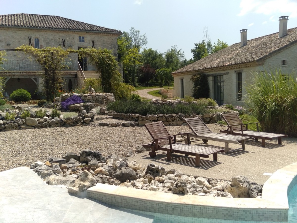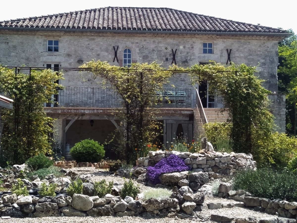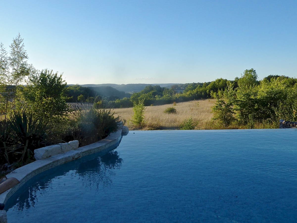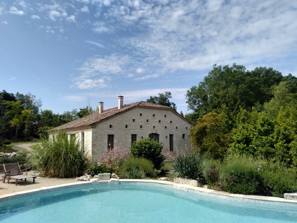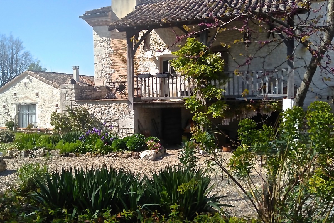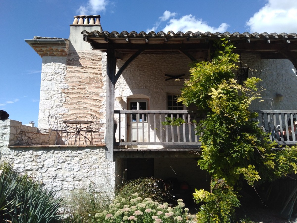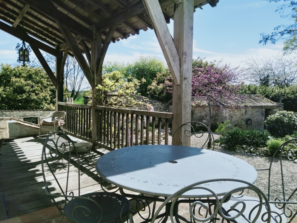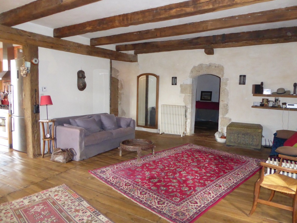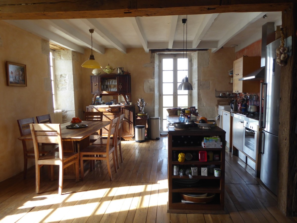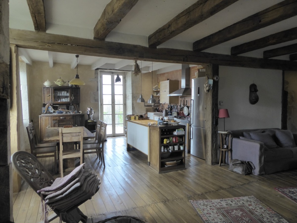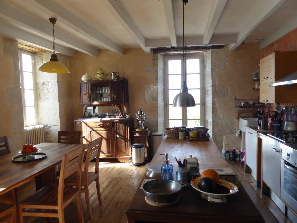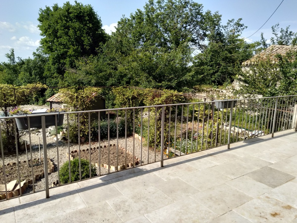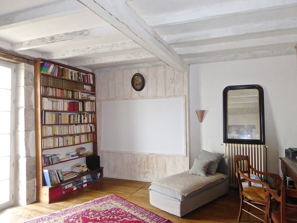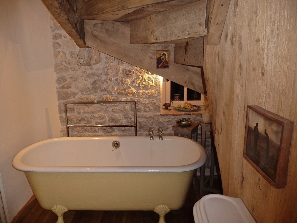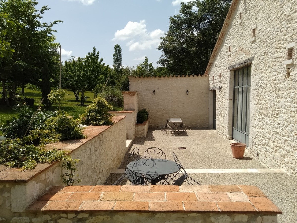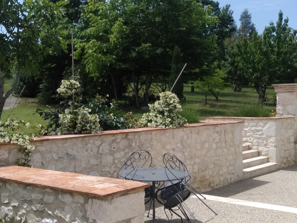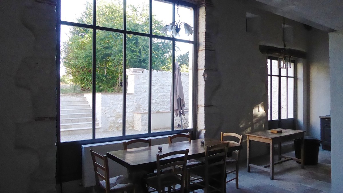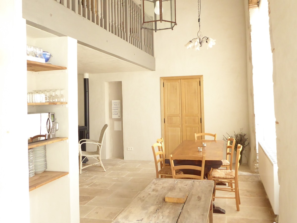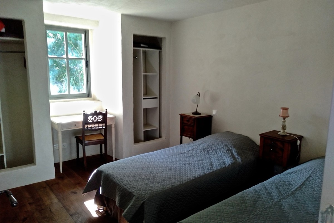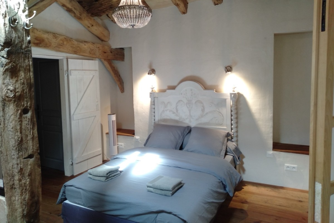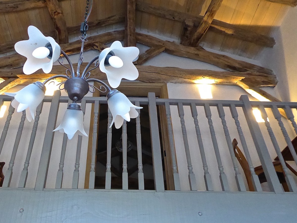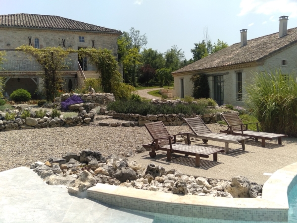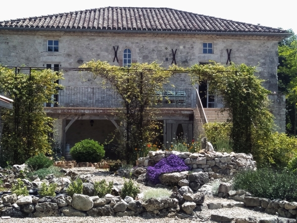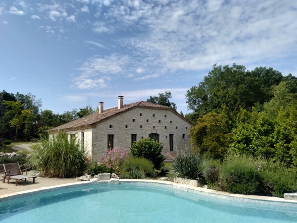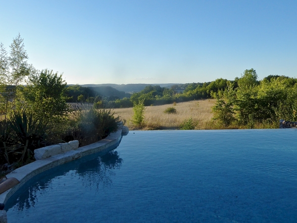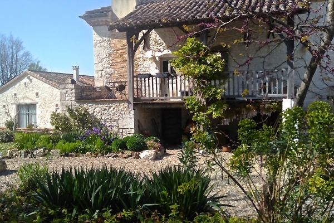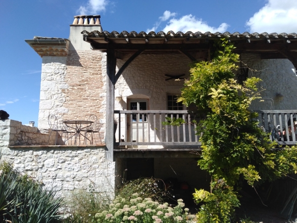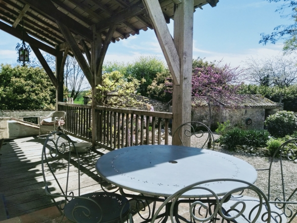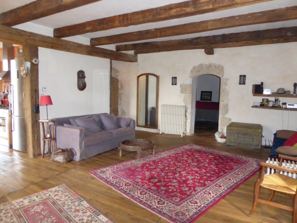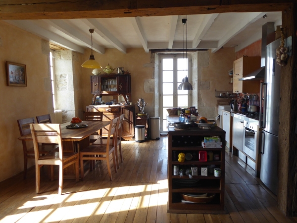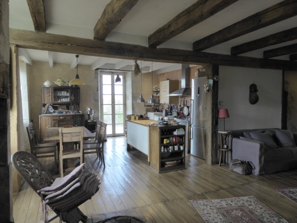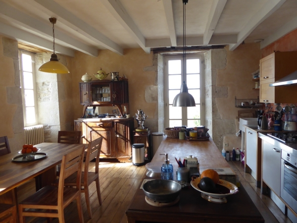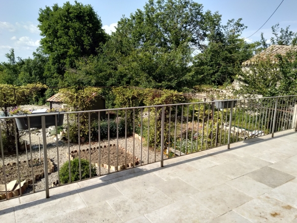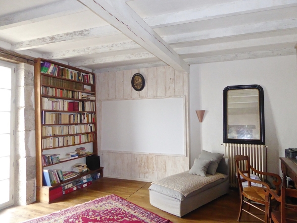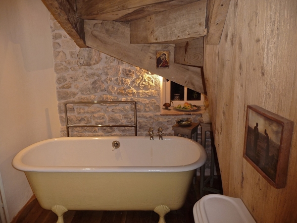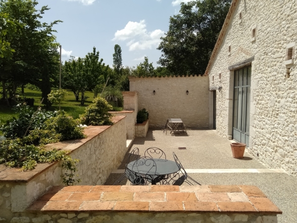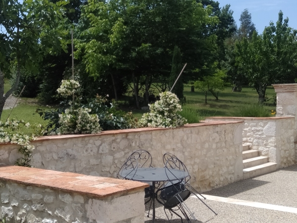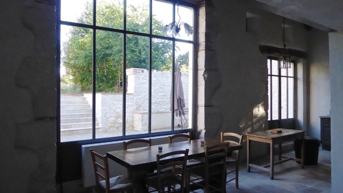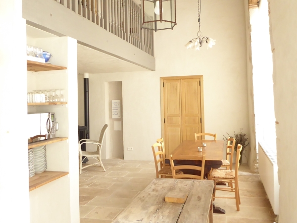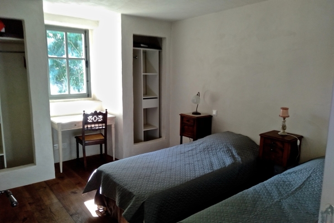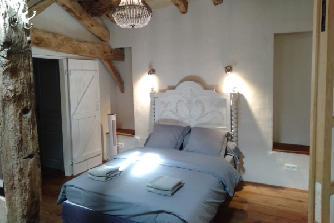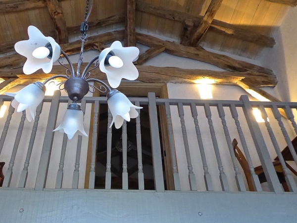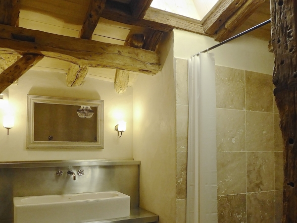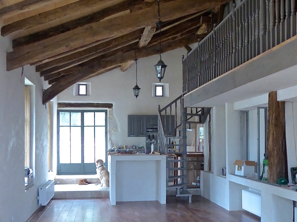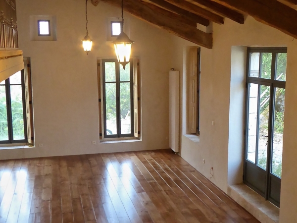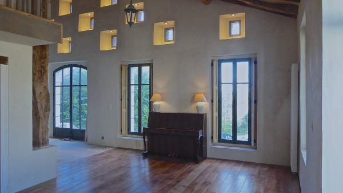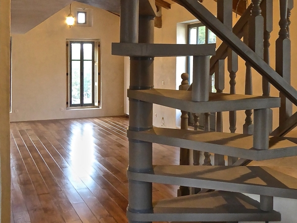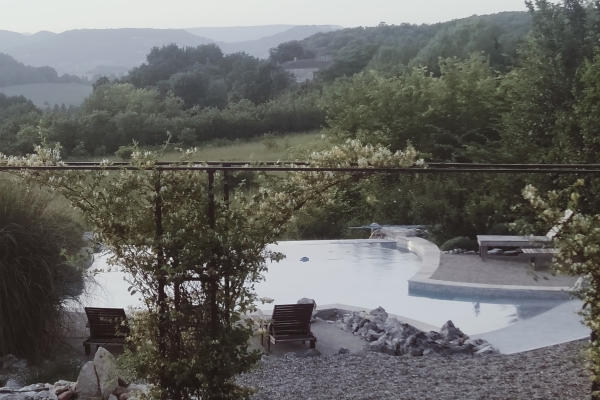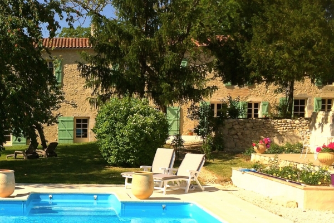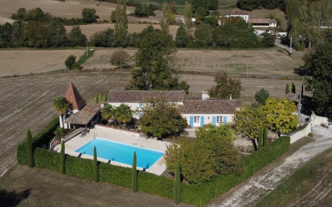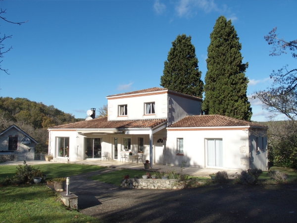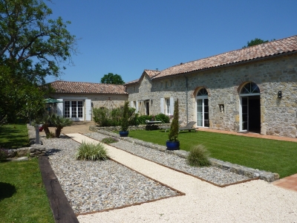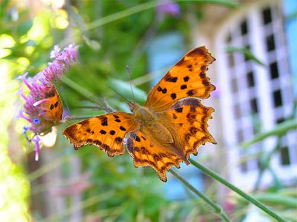Magnificent 18th century real estate complex with panoramic views
Montaigu de Quercy, Tarn-et-Garonne - € 798.000
We exclusively present to you an estate composed of two residential buildings, a house and an old barn completely restored, nestled in a picturesque setting and carefully renovated. Located between Agen and Cahors, on the road to Santiago de Compostela, this property benefits from an advantageous location, close to villages such as Tournon d'Agences and Montaigu de Quercy with their amenities such as supermarket, bank, pharmacy and restaurants and markets. Agen TGV station only 30 minutes away.
General description
Offering a generous living space of 400 m², divided into 16 rooms including 9 bedrooms, 1 bathroom and 5 shower rooms, this unique property extends over 2.2 hectares of agricultural land, enjoying a breathtaking view of the valley.
The main house is a spacious residence on three levels, offering a lot of authenticity and comfort. The entrance is preceded by a magnificent covered terrace from where you enter the living room with triple exposure and original parquet flooring, a kitchen opening onto the terrace, a bedroom, an office and a bathroom. Upstairs three bedrooms, a laundry room and a shower room.
On the garden level there are two cellars and an independent studio.
The barn has been recently restored with quality materials. There is a gîte for 6 people and a multipurpose room. Magnificent finishes and quality materials give a lot of authenticity.
The gîte is composed of a living room with a wood stove, a fitted kitchen, 3 bedrooms, 2 shower rooms, and a sunny terrace of 30 m². A multipurpose room with a bedroom, a shower room and a fitted kitchen complete this versatile space.
Outdoor facilities
A tiled infinity pool with beach, offering a preserved panoramic view.
A 40 m² summer kitchen, ideal for eating outdoors.
Outdoor WC
Comfort
Oil central heating with condensing boiler
Double glazing with interior shutters in the barn
Land 22,000 m²
Large plot of land of 22,000 m² including meadow, orchard and well-kept gardens.
A well and a small outbuilding complete the outdoor space.
Opportunity
This exceptional property offers a rare opportunity to acquire a real estate complex
full of history, offering a peaceful living environment and quality services.
Information on the risks to which this property is exposed is available on Georisques' website: www.georisques.gouv.fr
Layout 400 m²
Main house 213.13 m²
Garden level
- Studio Living room 32.64 m² With lounge area, kitchen area and bedroom area
- Bathroom 12.61 m²
- 2 cellars 31,7 m² and 34,6 m²
Ground floor Entrance with covered terrace
- Living room 40.43 m² Beautiful wooden parquet floors, fireplace and wood stove. Light from three facades
- Kitchen 18.3 m² With terrace access
- Bedroom 1 23.96 m²
- Bedroom 2/office 23.22 m² Opens onto terrace
- Bathroom 8.21 m²
1st floor
- Bedroom 3 6.61 m²
- Bedroom 4 8.41 m²
- Separate WC 1.5 m²
- Bathroom 4.34 m²
- Bedroom 5 13.01 m²
- Laundry room 6.52 m²
Converted barn 187.61 m²
Multipurpose room 87.7 m² With kitchenette, library,
Mezzanine 17.3 m² With bedroom and shower room
Gîte
Living room 39.8 m² Kitchenette and lounge
Bedroom 1 11.23 m²
Bedroom 2 11.23 m²
Floor
Bedroom 3 20.35 m² With en suite shower room and separate WC. Balcony overlooking the living room.
Plaats: Montaigu de Quercy
Departement: Tarn-et-Garonne
Neem vrijblijvend contact op
Wenst u meer informatie of een bezichtiging? Contacteer ons vrijblijvend. Zodra wij uw aanvraag hebben verwerkt, nemen wij contact met u op.
+33 (0)6 87 67 03 80




